architecture, multi-family
-
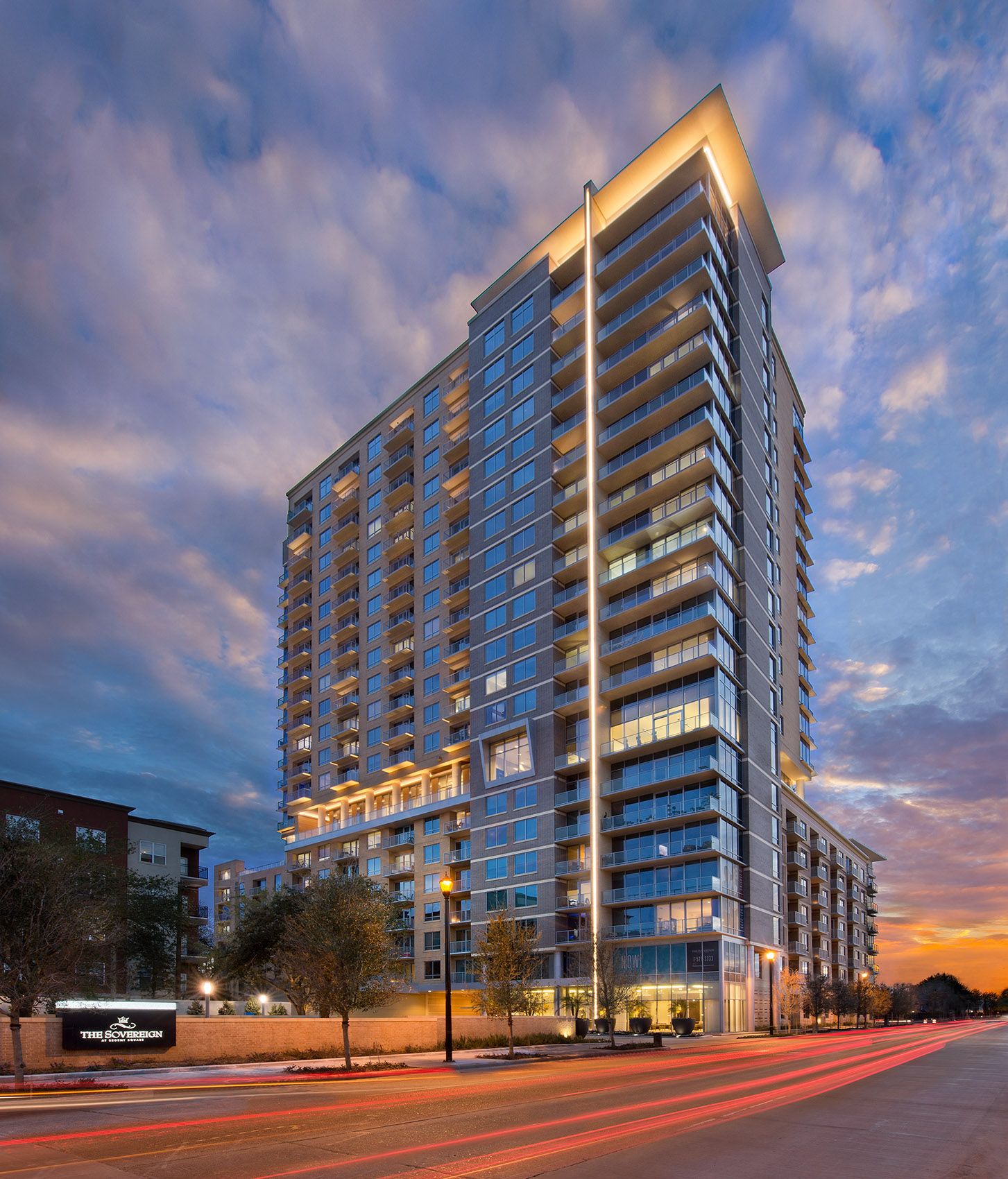
The Sovereign
Client: Windsor Communities / Project: The Sovereign / Location: Houston, TX
-
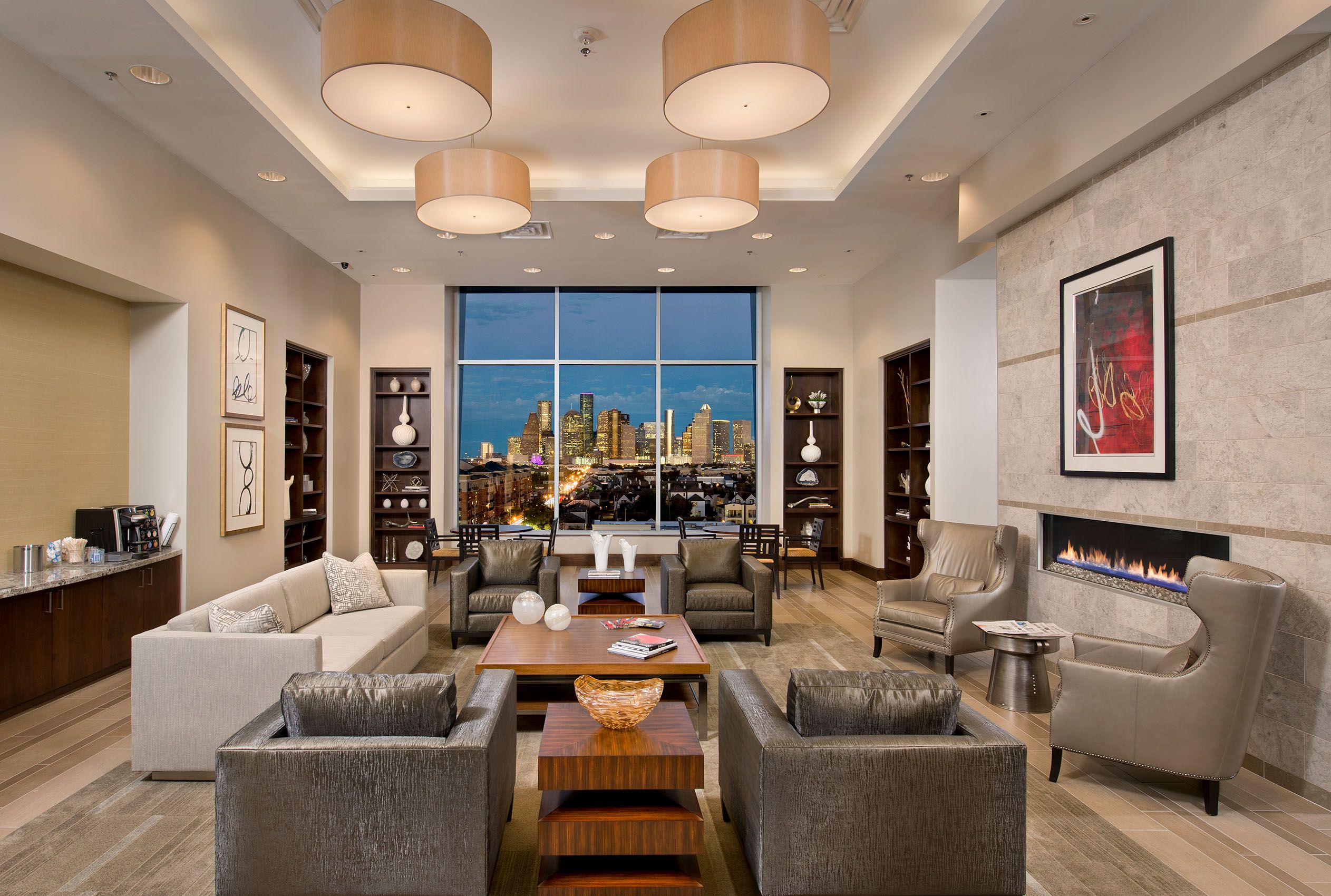
Sovereign Library 1
Client: Windsor Communities / Project: The Sovereign / Location: Houston, TX
-
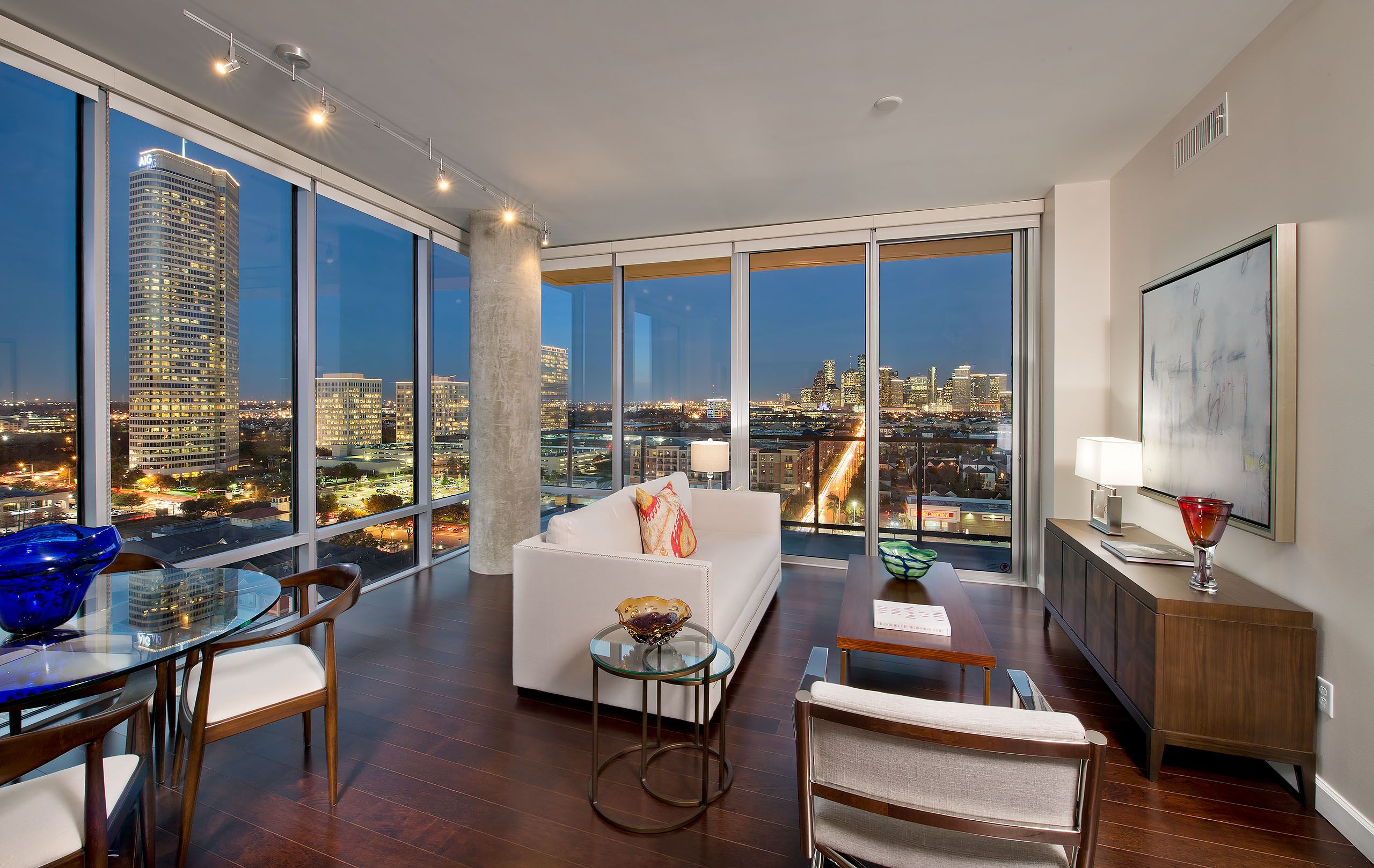
Sovereign 2B living 1
Client: Windsor Communities / Project: The Sovereign / Location: Houston, TX
-
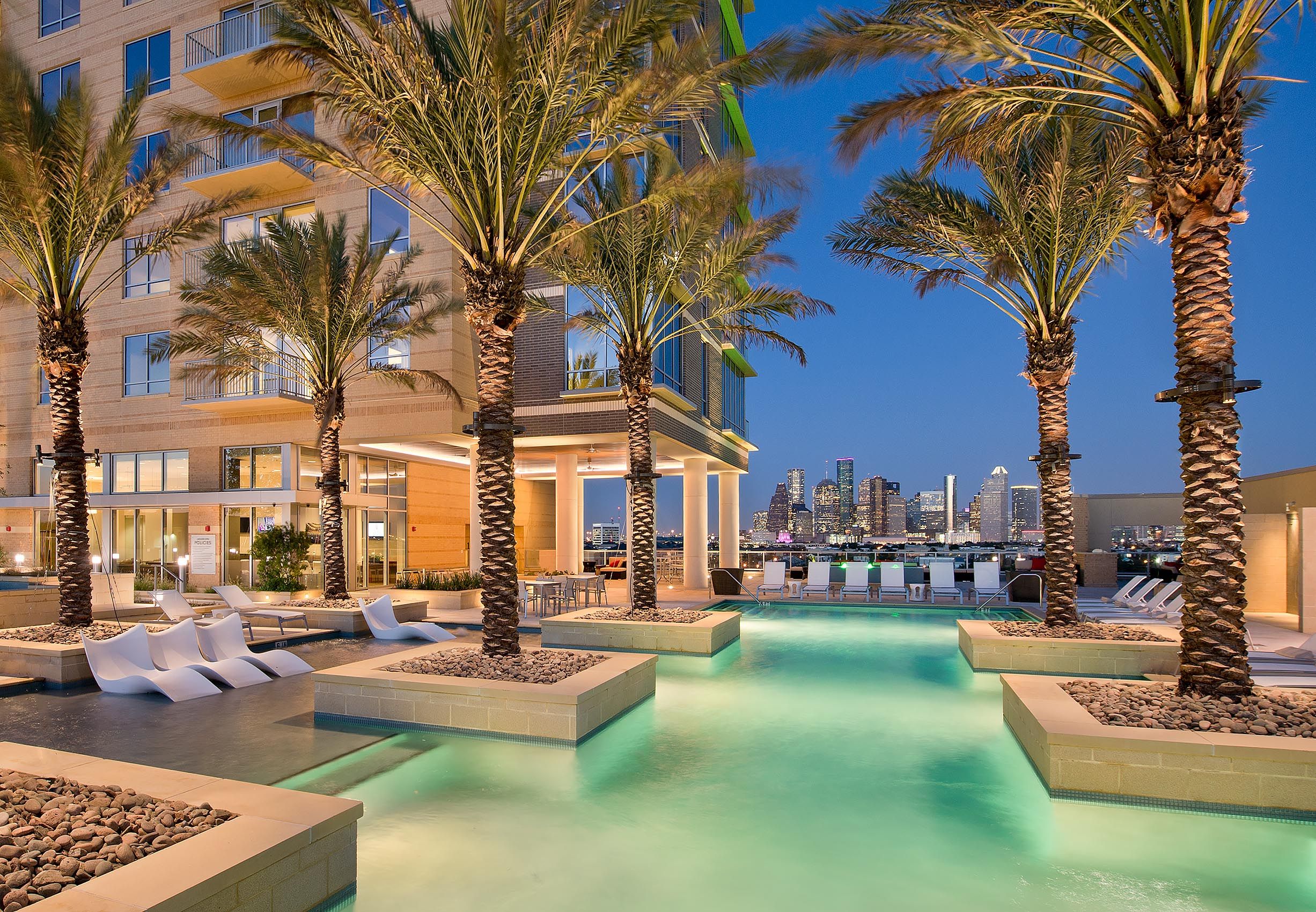
Sovereign Pool 1
Client Windsor Communities / Project: The Sovereign / Location: Houston, TX
-
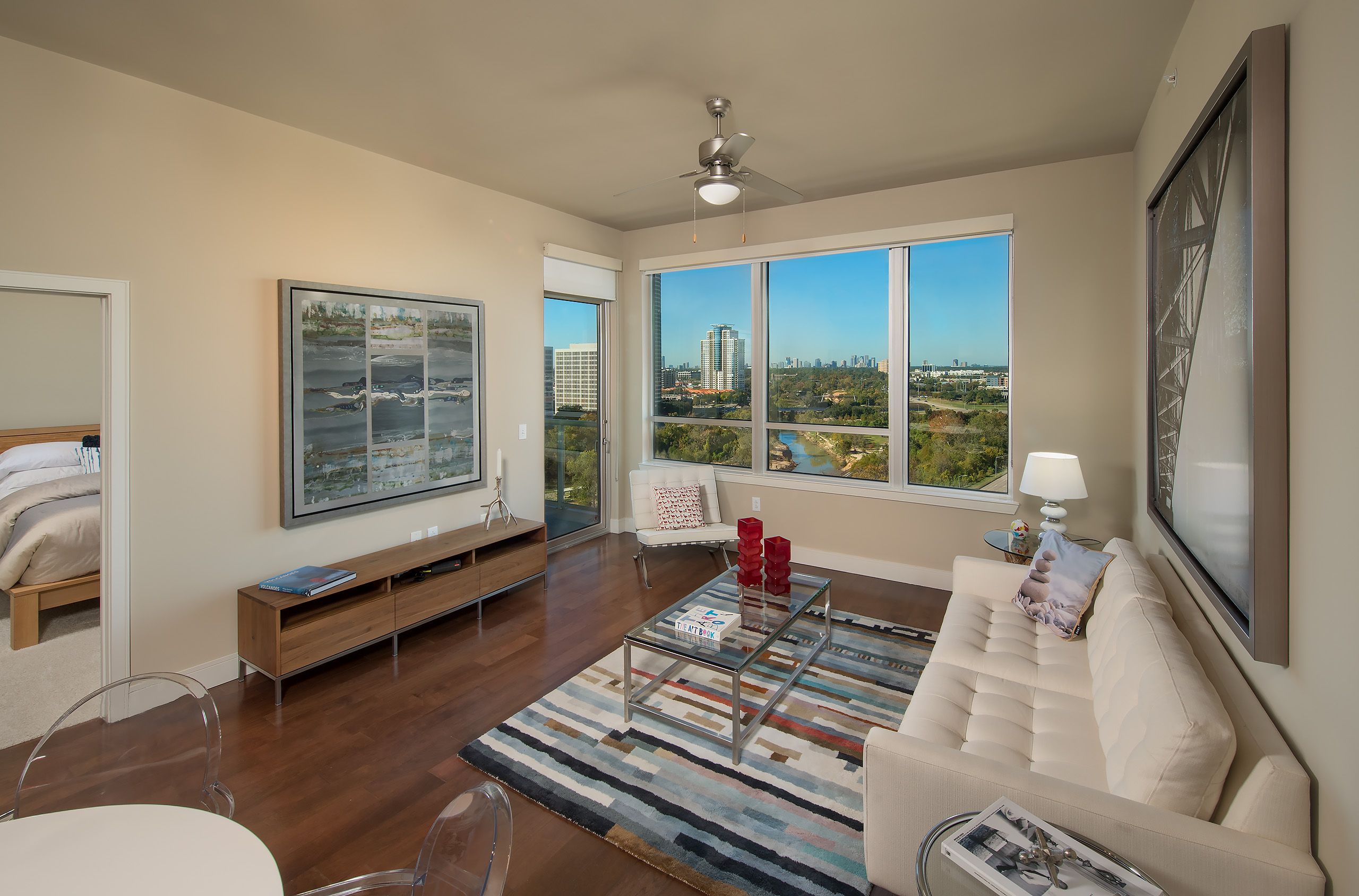
Memorial by Windsor living
Client: Windsor Communities / Project: Memorial by Windsor / Location: Houston, TX
-
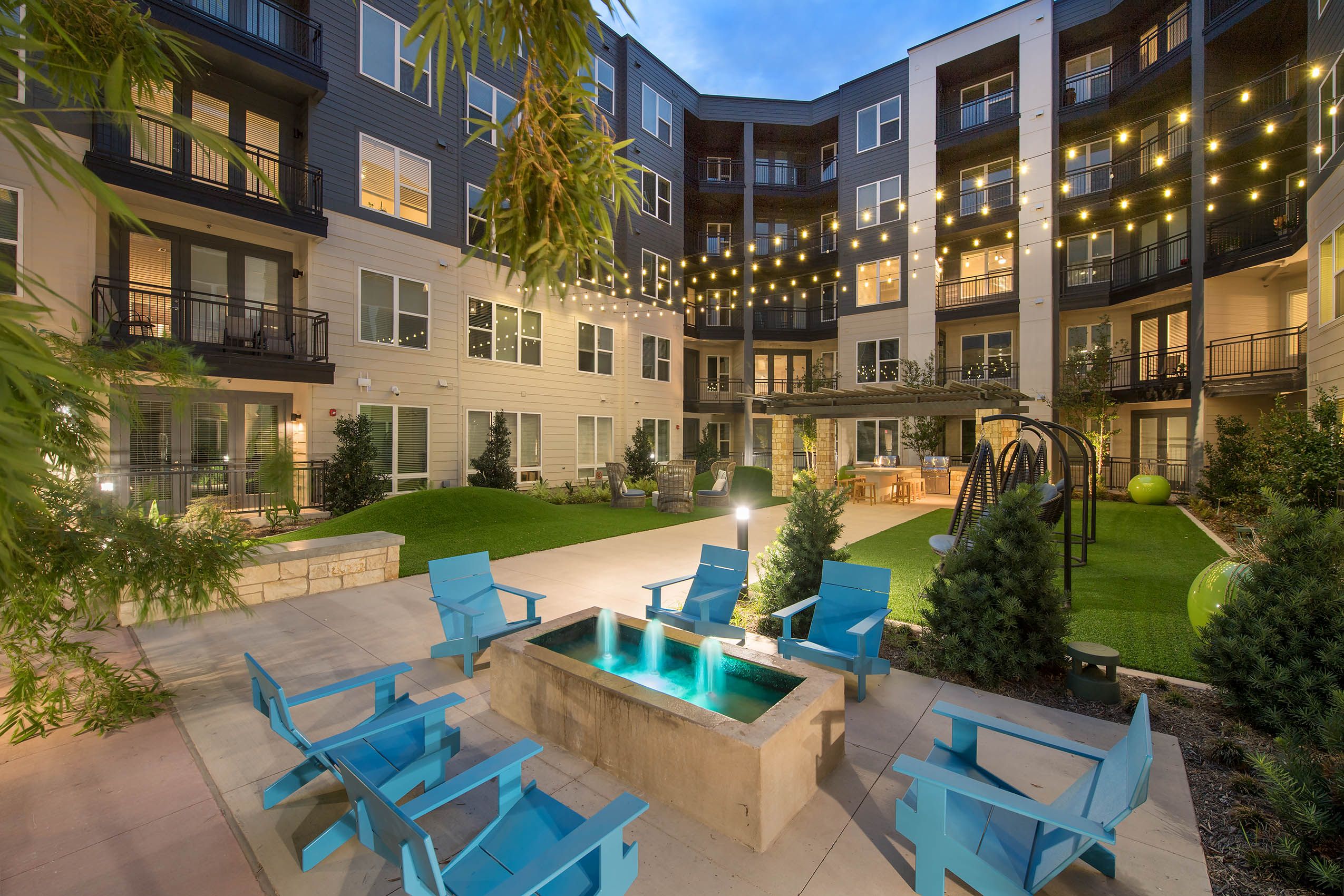
Vitruvian West, Courtyard 3
Client: UDR --- Project: Vitruvian West --- Location: Addison, TX
-
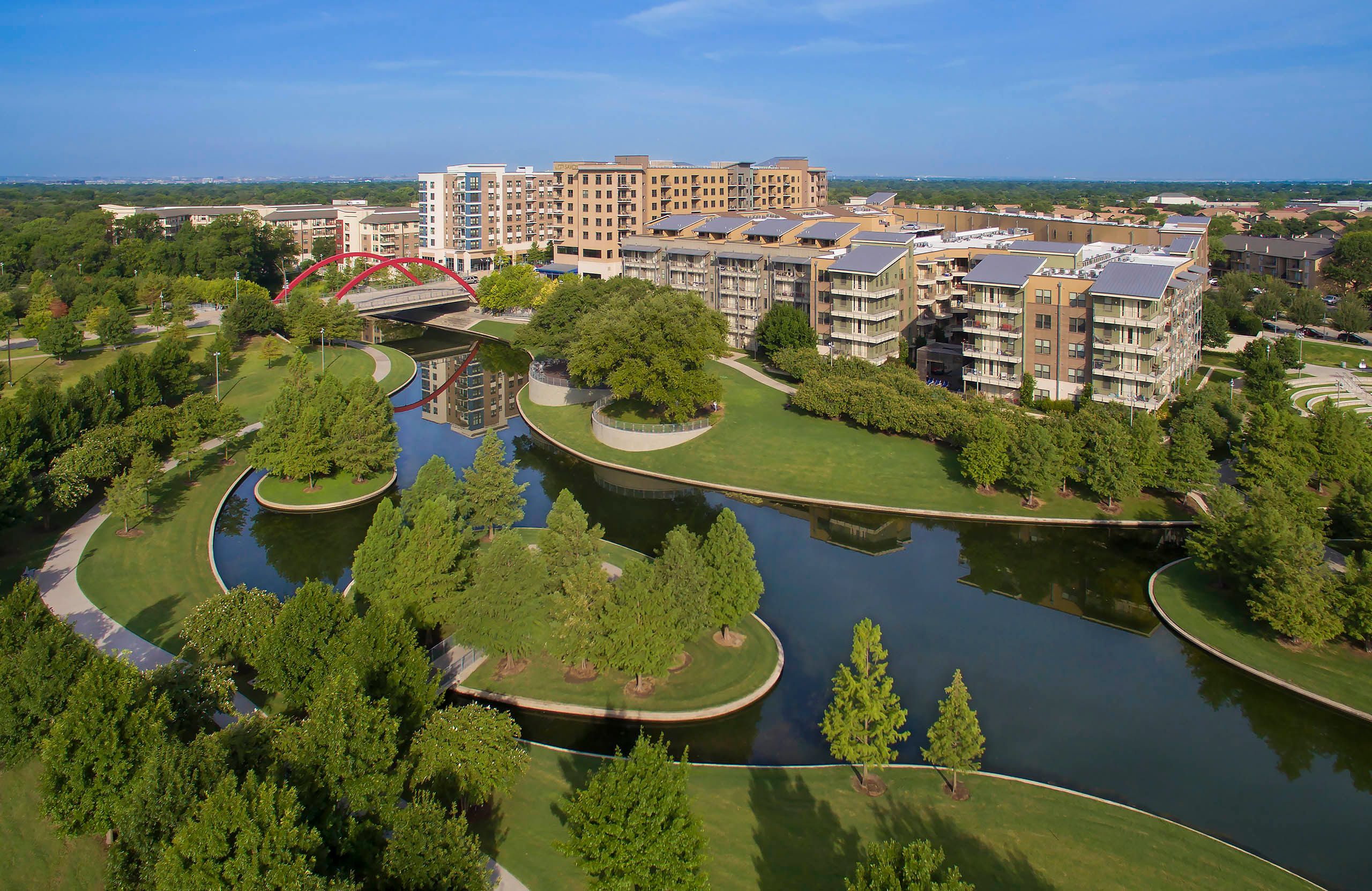
Vitruvian Park
Client: UDR --- Project: Vitruvian West --- Location: Addison, TX
-
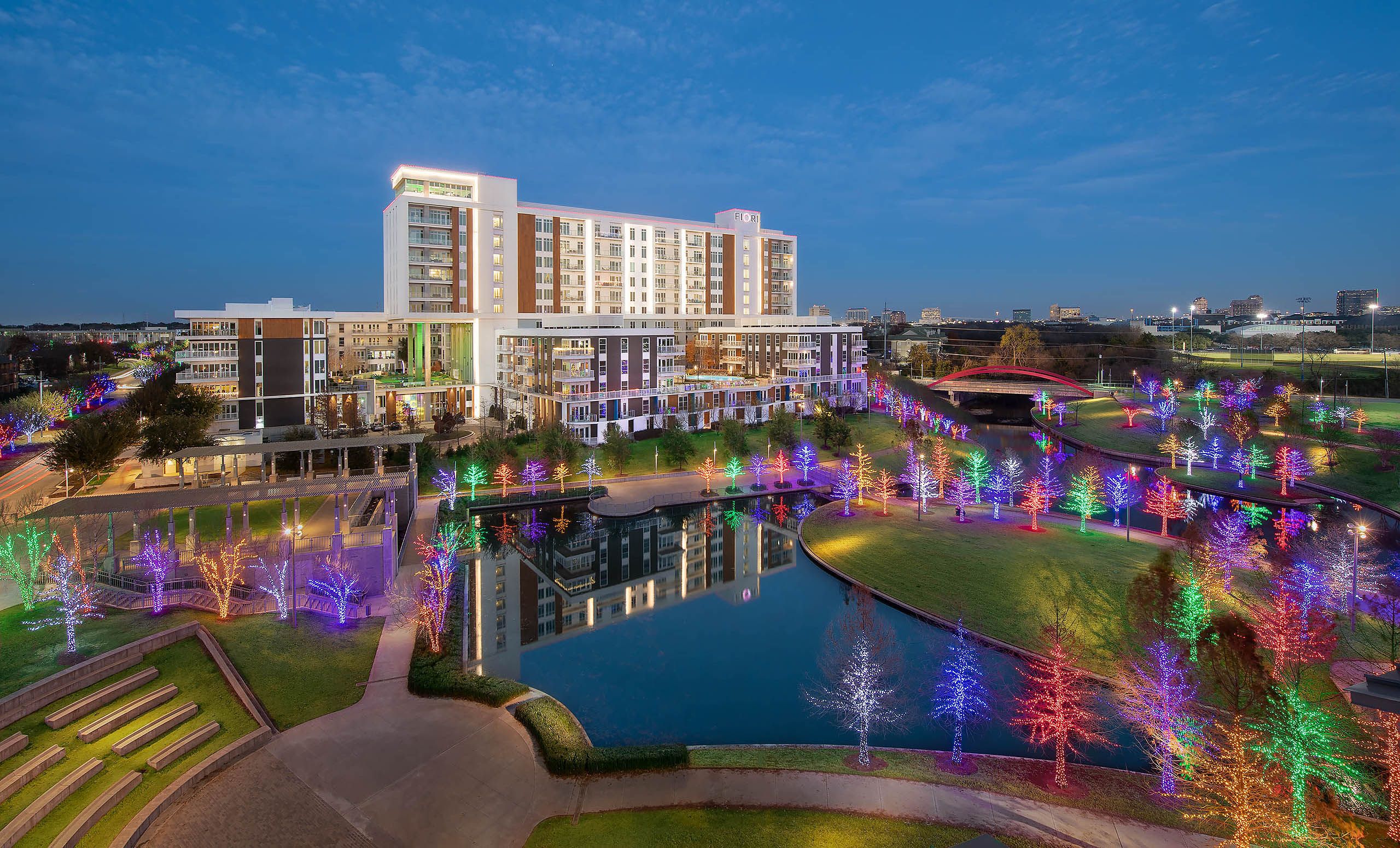
Fiori and the Vitruvian Lights
The trees in Vitruvian Park and the surrounding area are lighted for the Christmas season. Client: UDR -- Location: Addison, TX
-
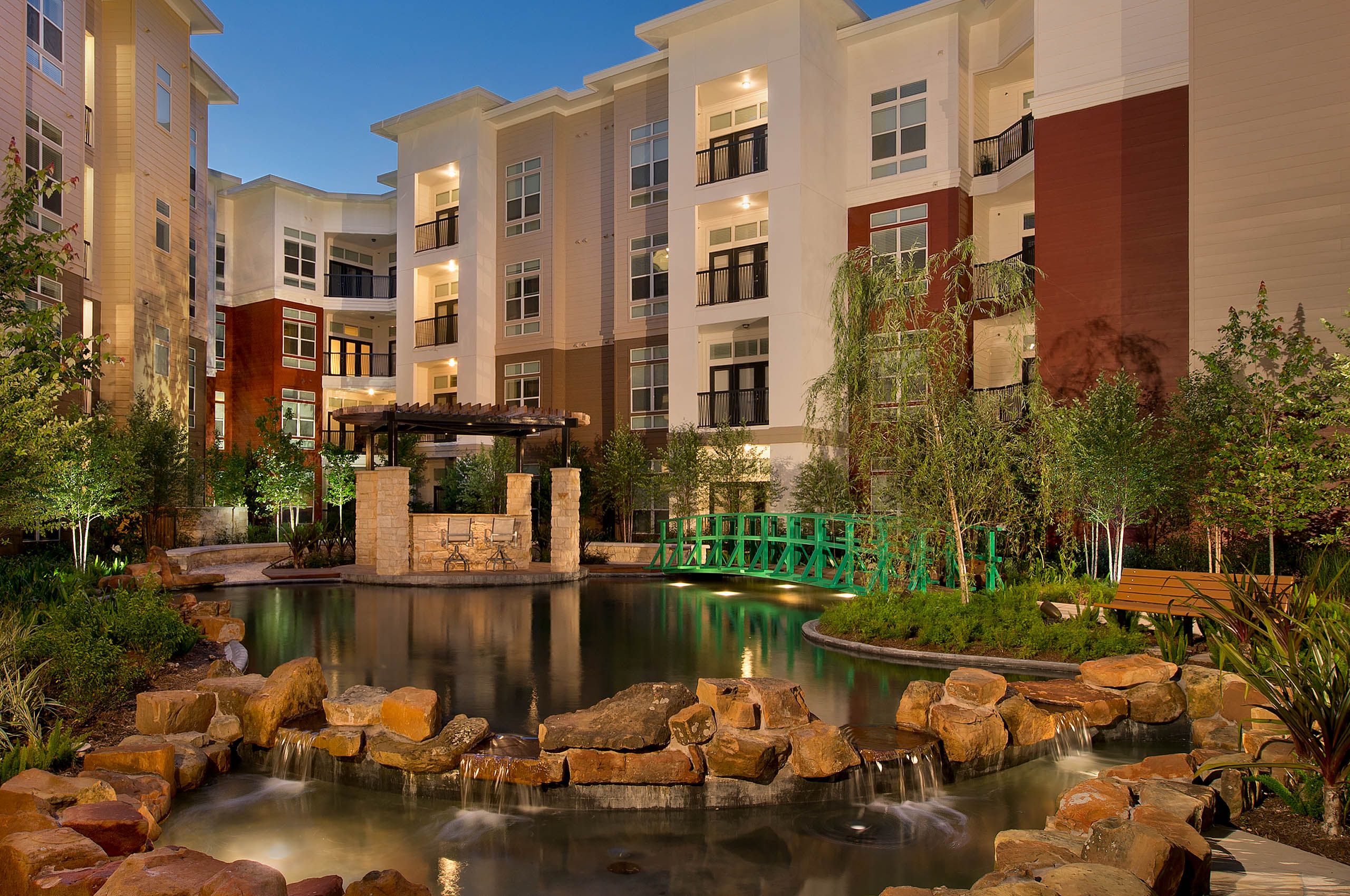
Belvedere Courtyard
Client: Martin Fein Interests -- Project: The Belvedere -- Location: Spring, TX
-
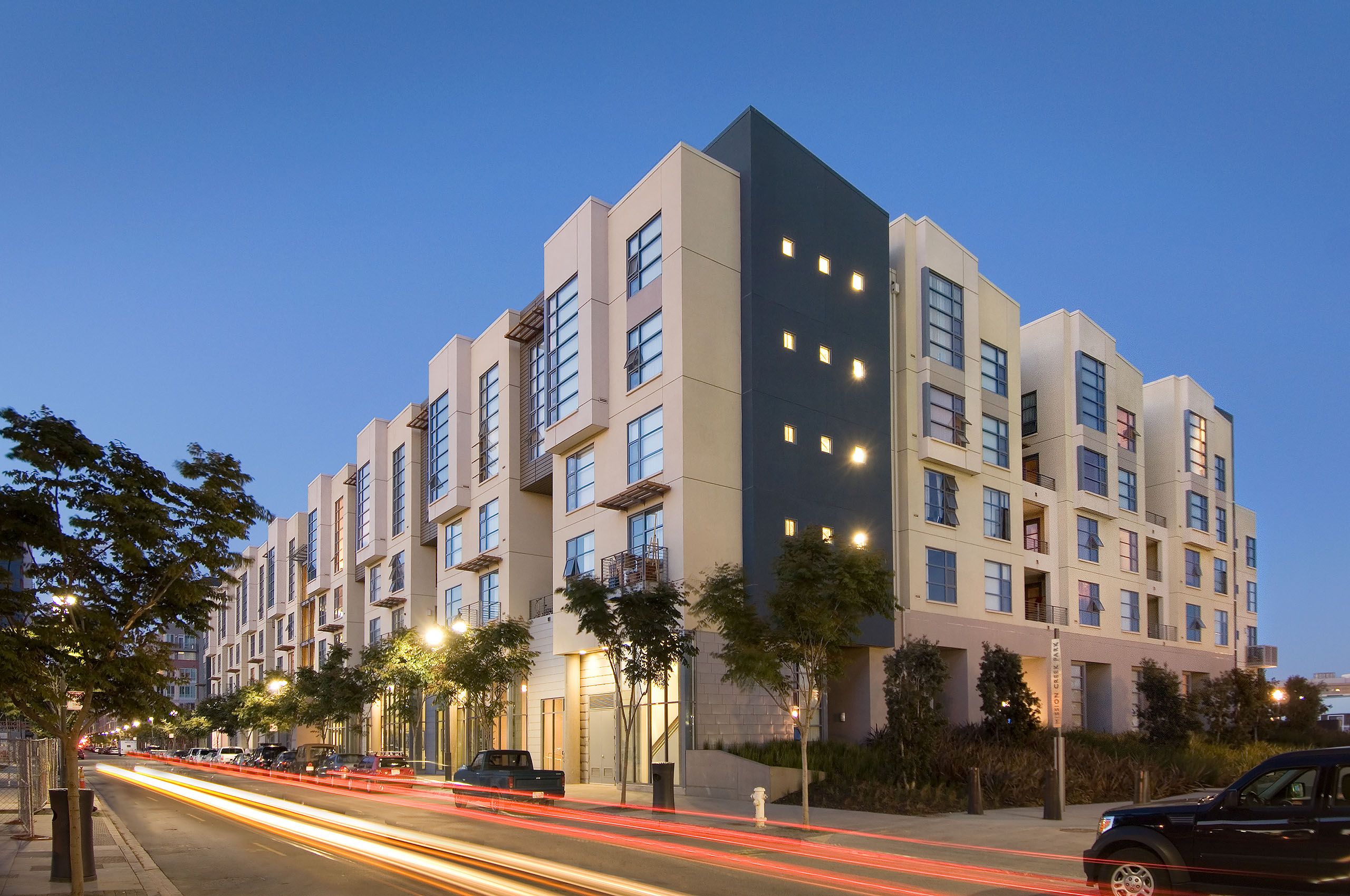
Edgewater
Client: UDR, Inc. / Project: Edgewater / Location: San Francisco, CA
-
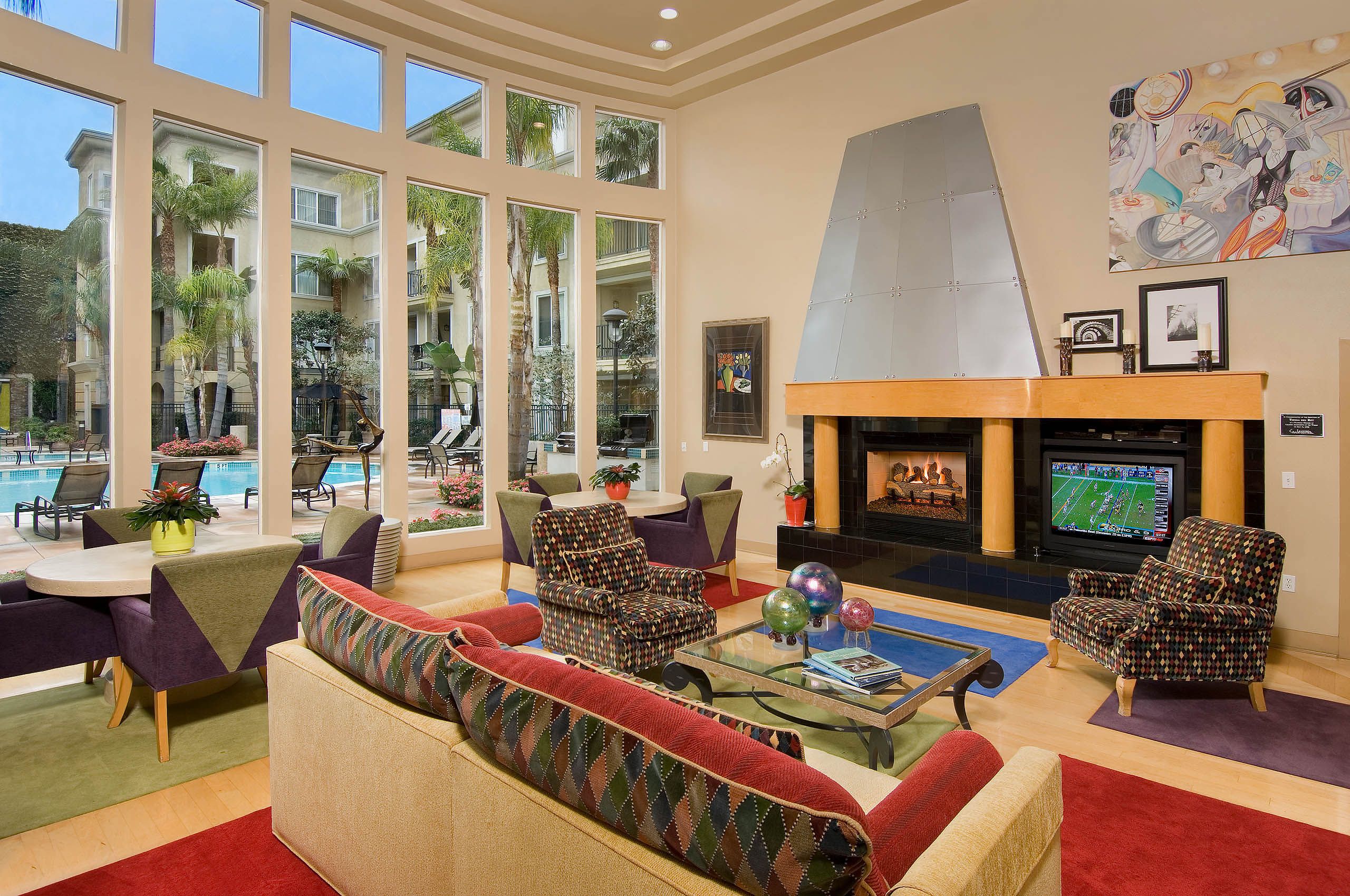
Tierra del Rey Clubroom
Client: UDR, Inc. / Project: Tierra Del Rey / Location: Marina Del Rey, CA
-
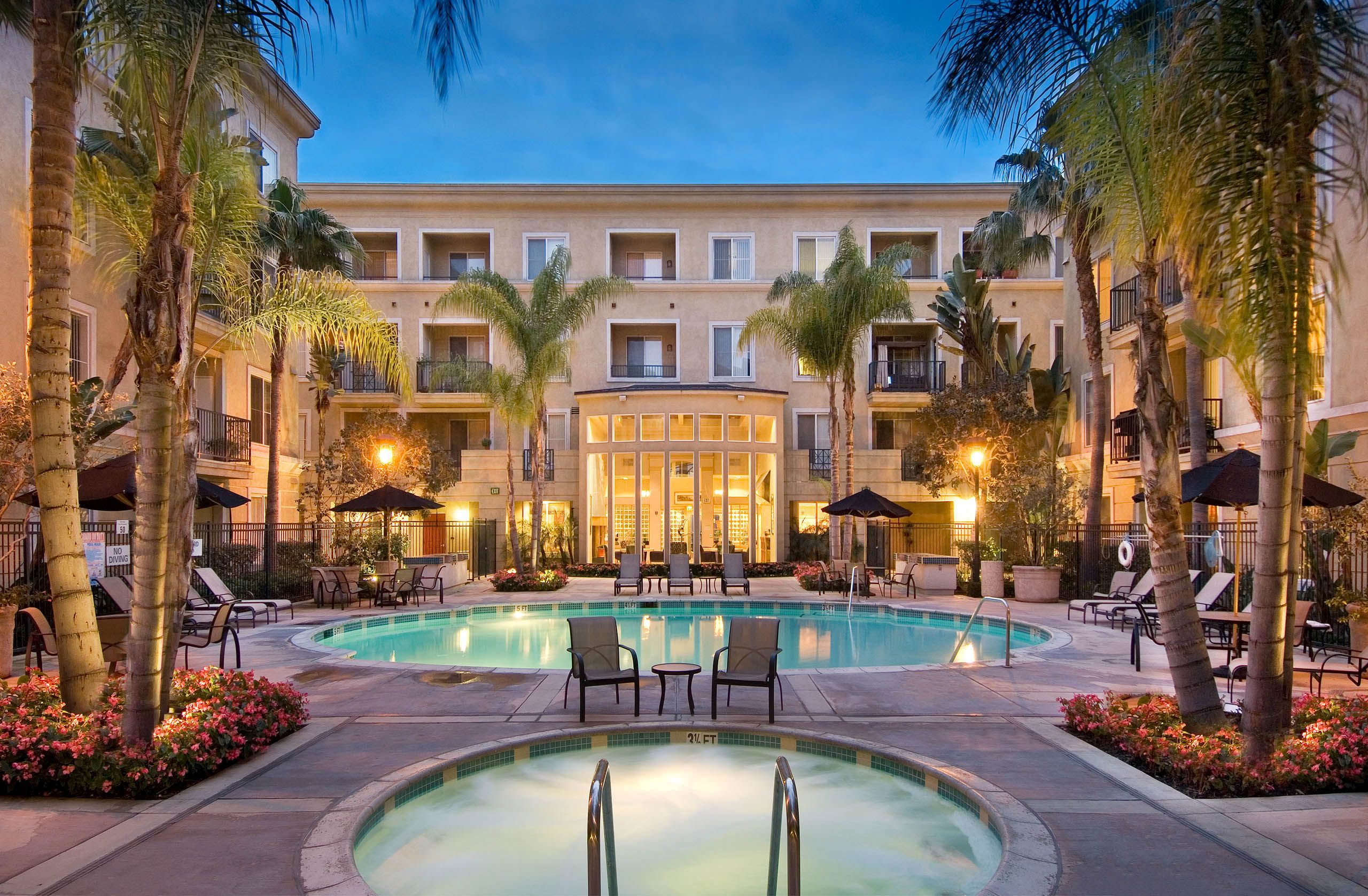
Tierra del Rey Pool
Client: UDR, Inc. / Project: Tierra Del Rey / Location: Marina Del Rey, CA
-
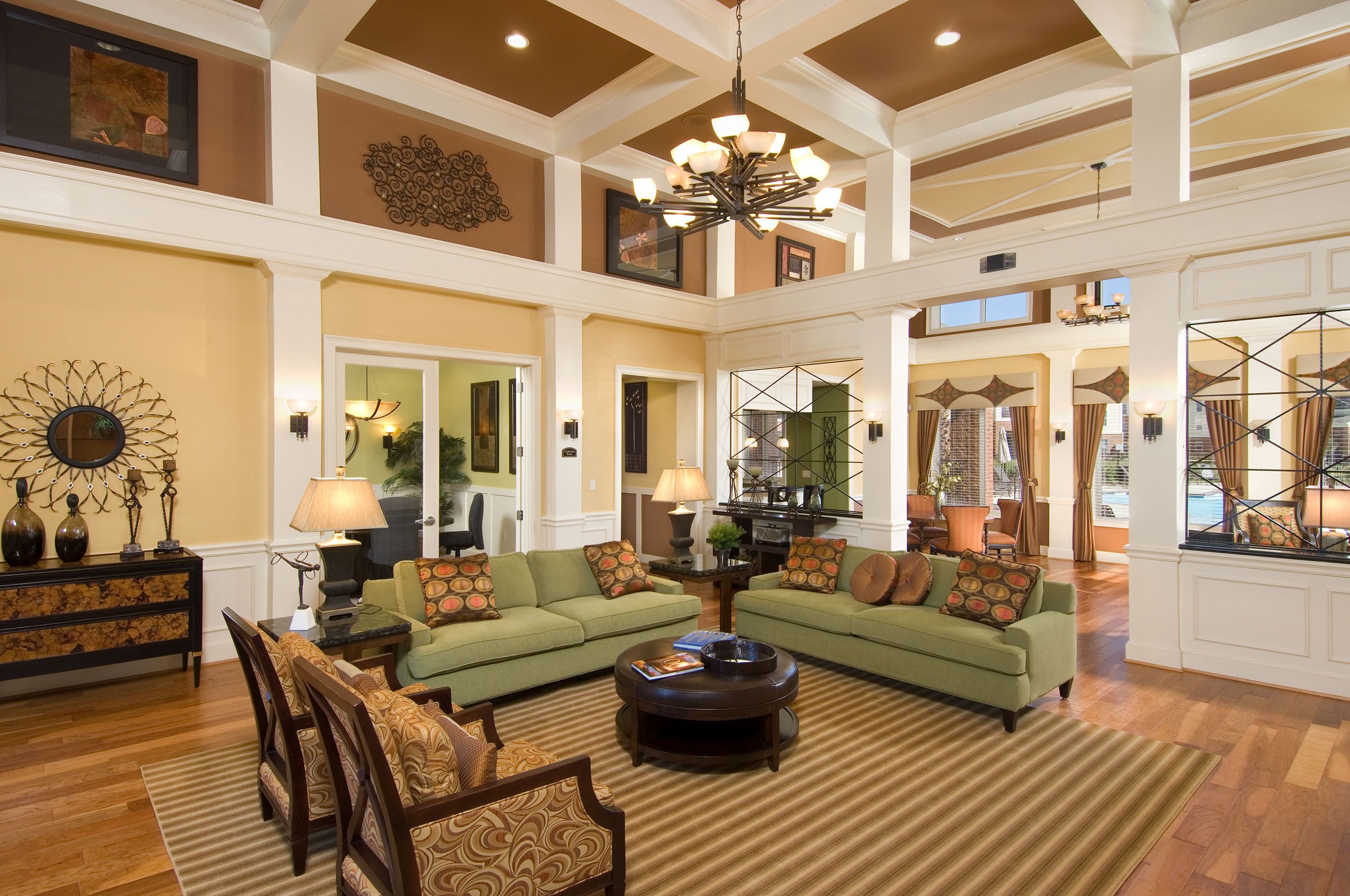
Alta Crossing Clubroom
Client: Wood Partners / Project: Alta Crossing / Location: Houston, TX
-
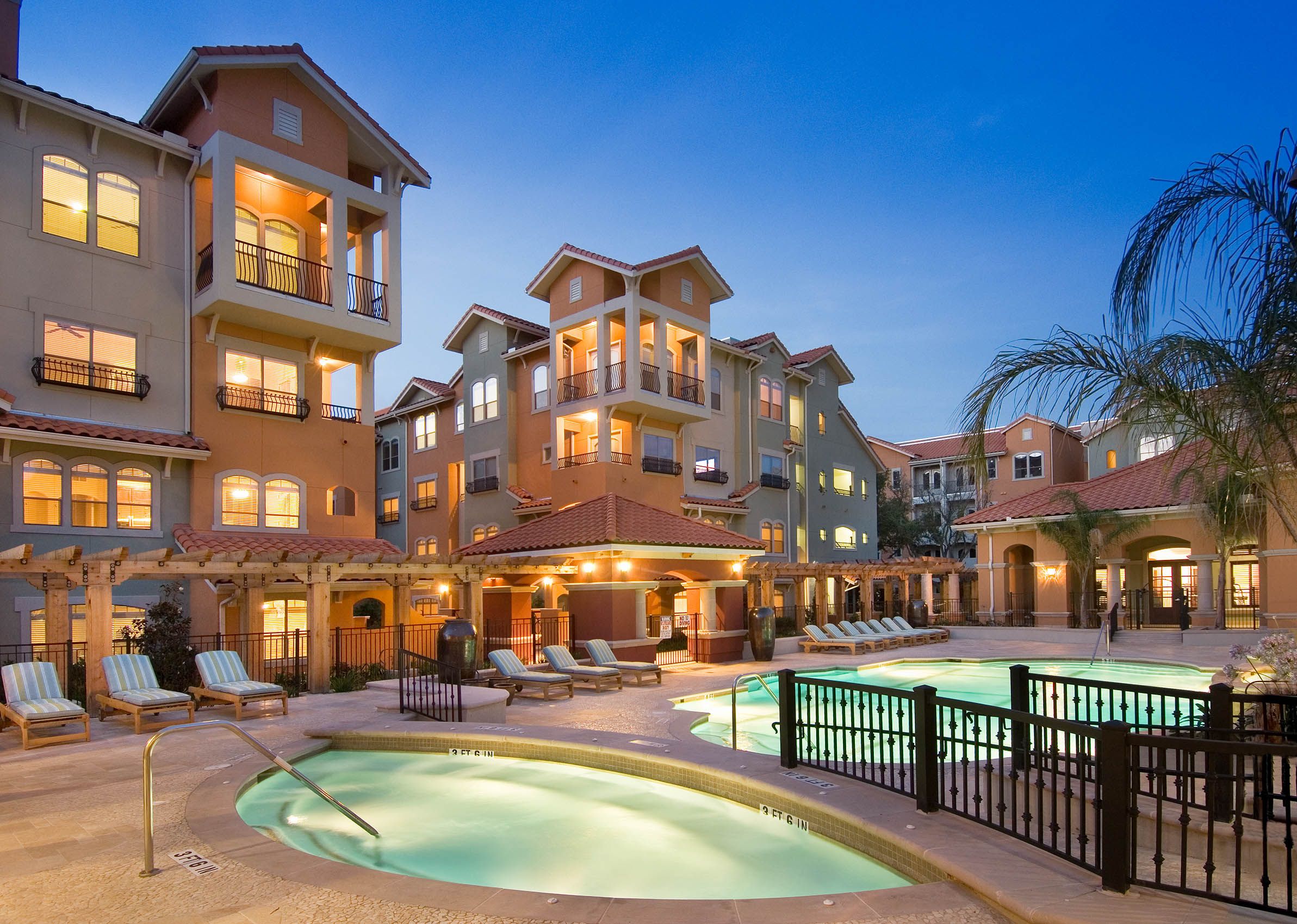
Portico Pool
Client: Richfield Investments / Project: The Portico / Location: Houston, TX
-
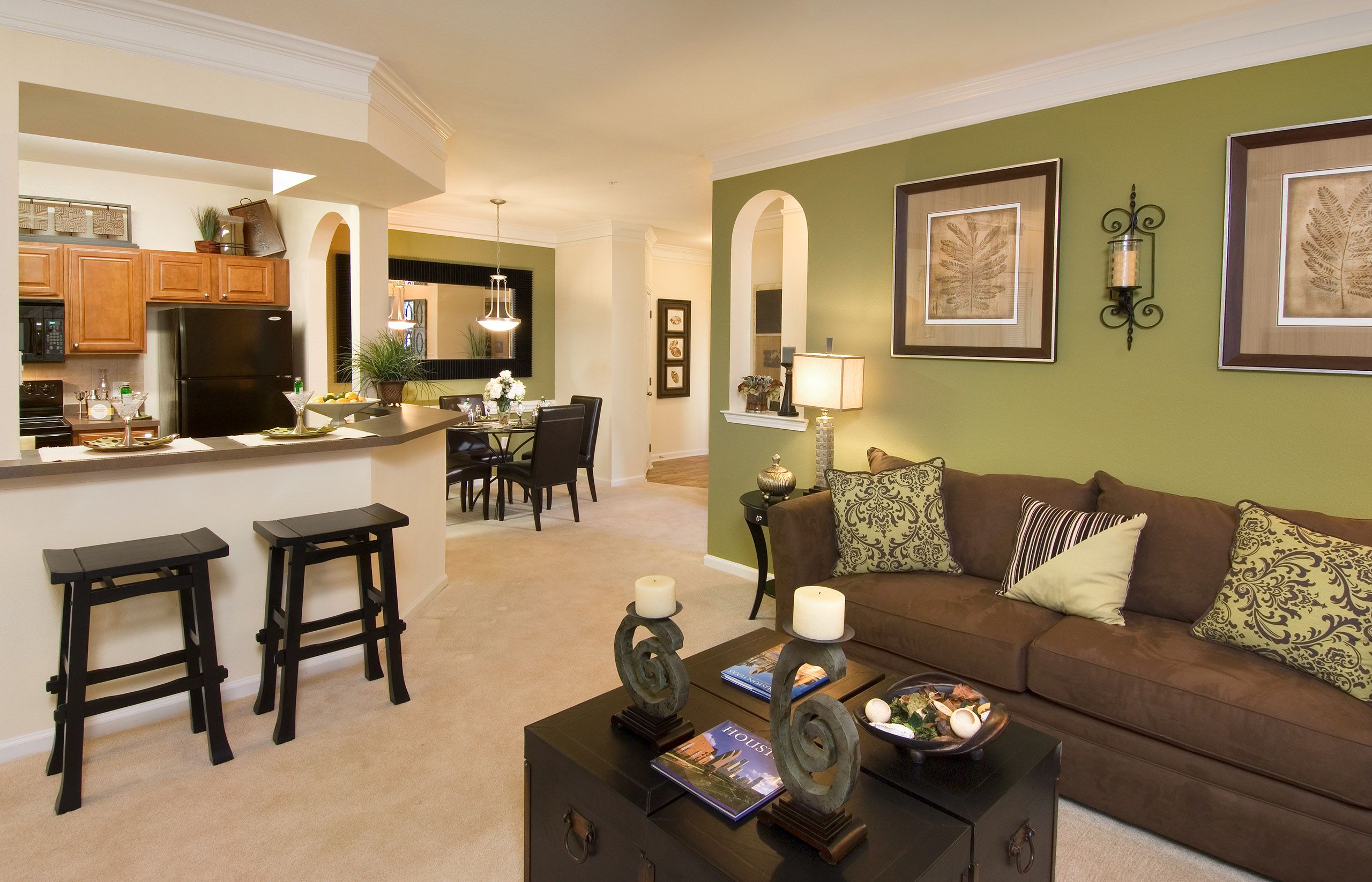
Alta Crossing 2B living
Client: Wood Partners / Project: Alta Crossing / Location: Houston, TX
-
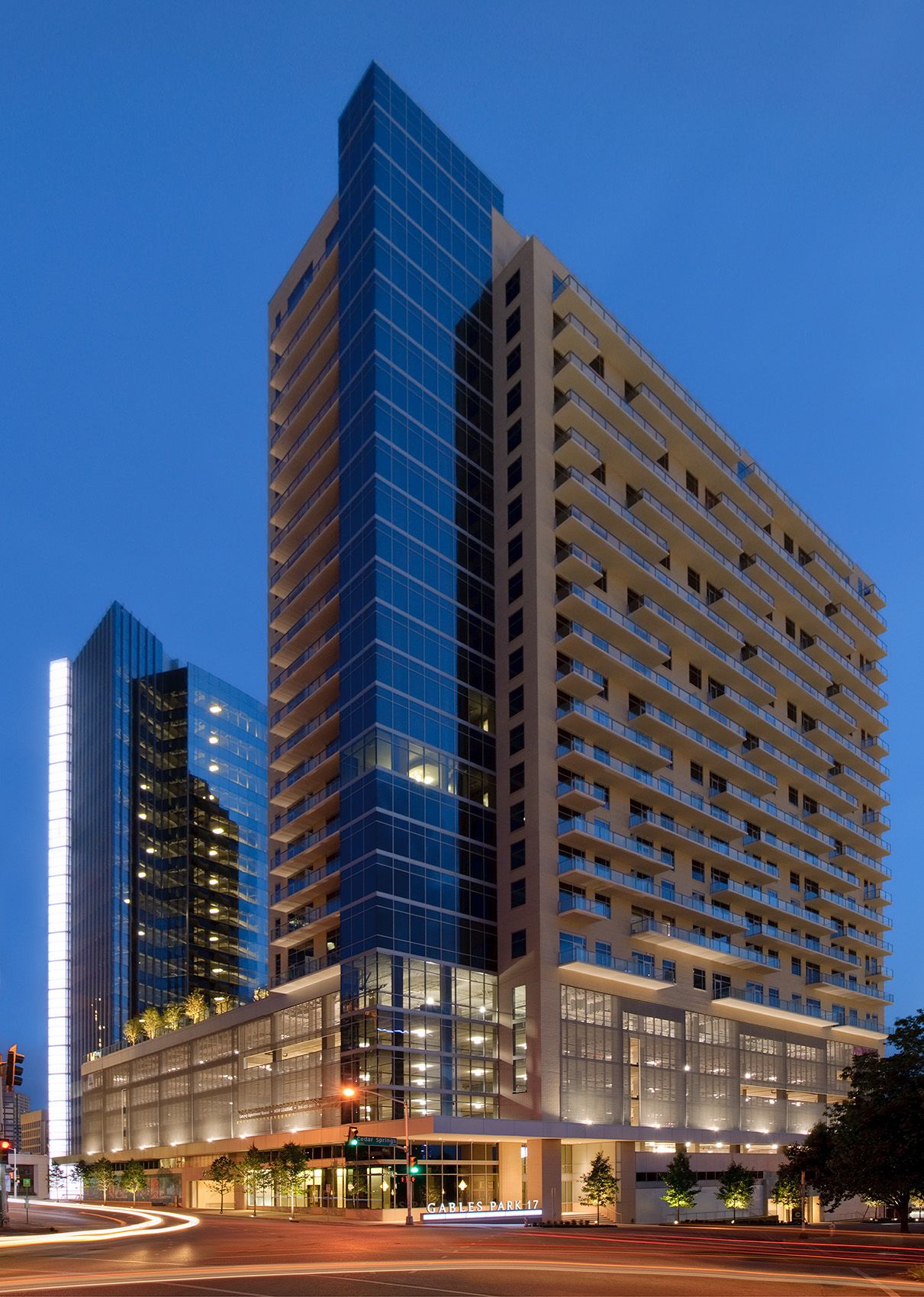
Gables Park 17
Client: Gables Residential / Project: Gables Park 17 / Location: Dallas, TX
-
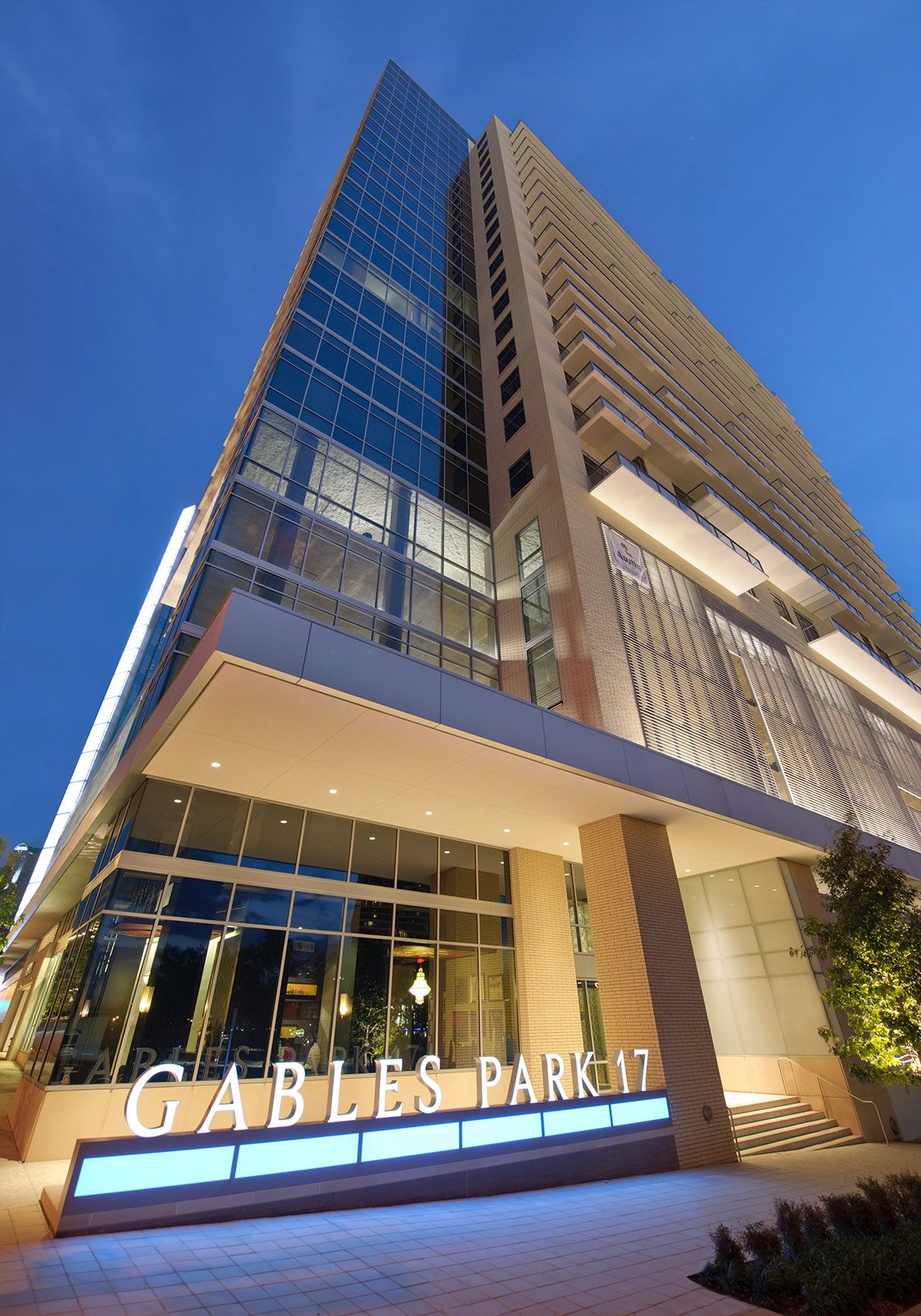
Gables Park 17 (2)
Client: Gables Residential / Project: Gables Park 17 / Location: Dallas, TX
-
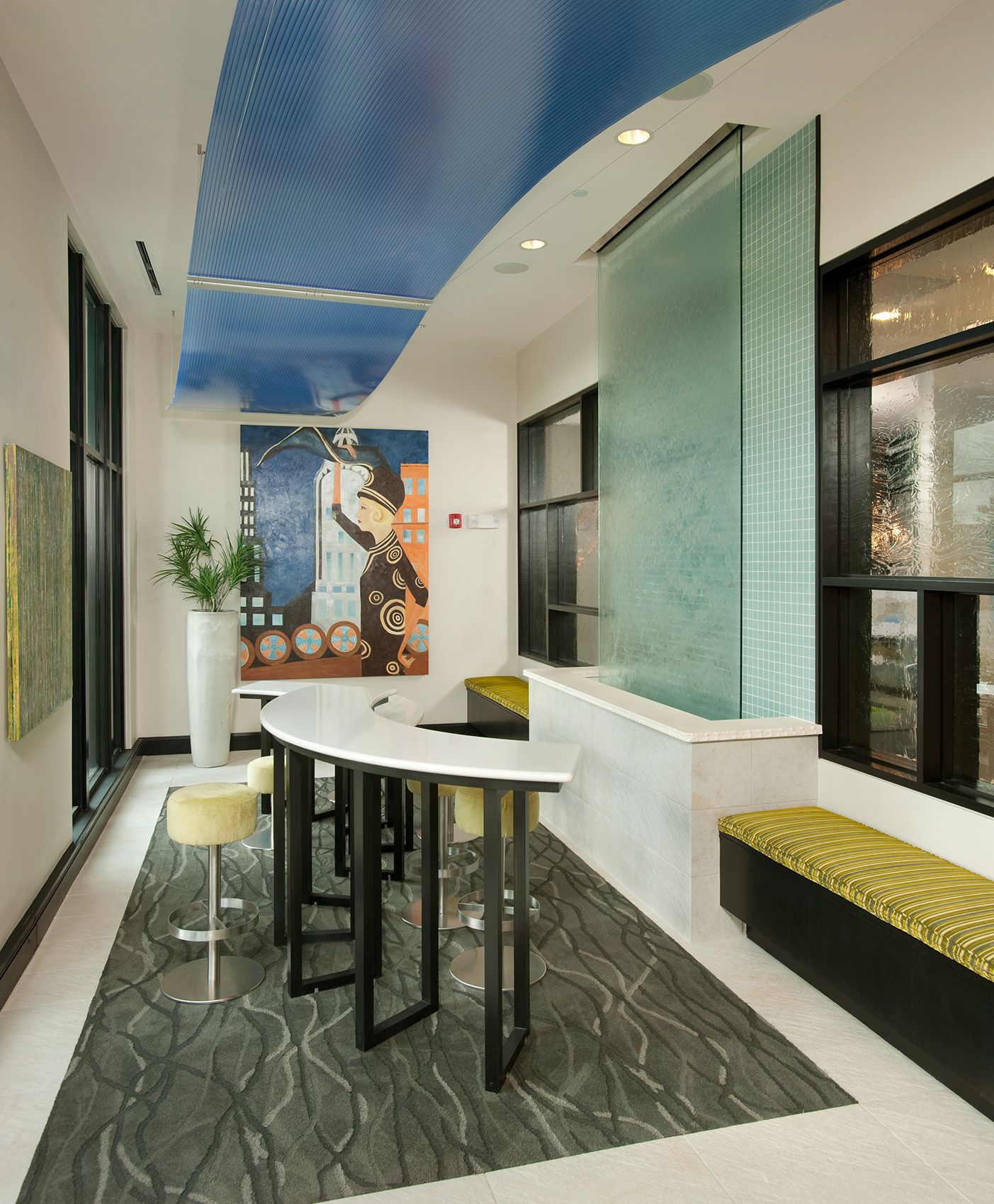
Gables West Ave lobby
Client: Gables Residential / Project: Gables West Ave / Location: Houston, TX
-
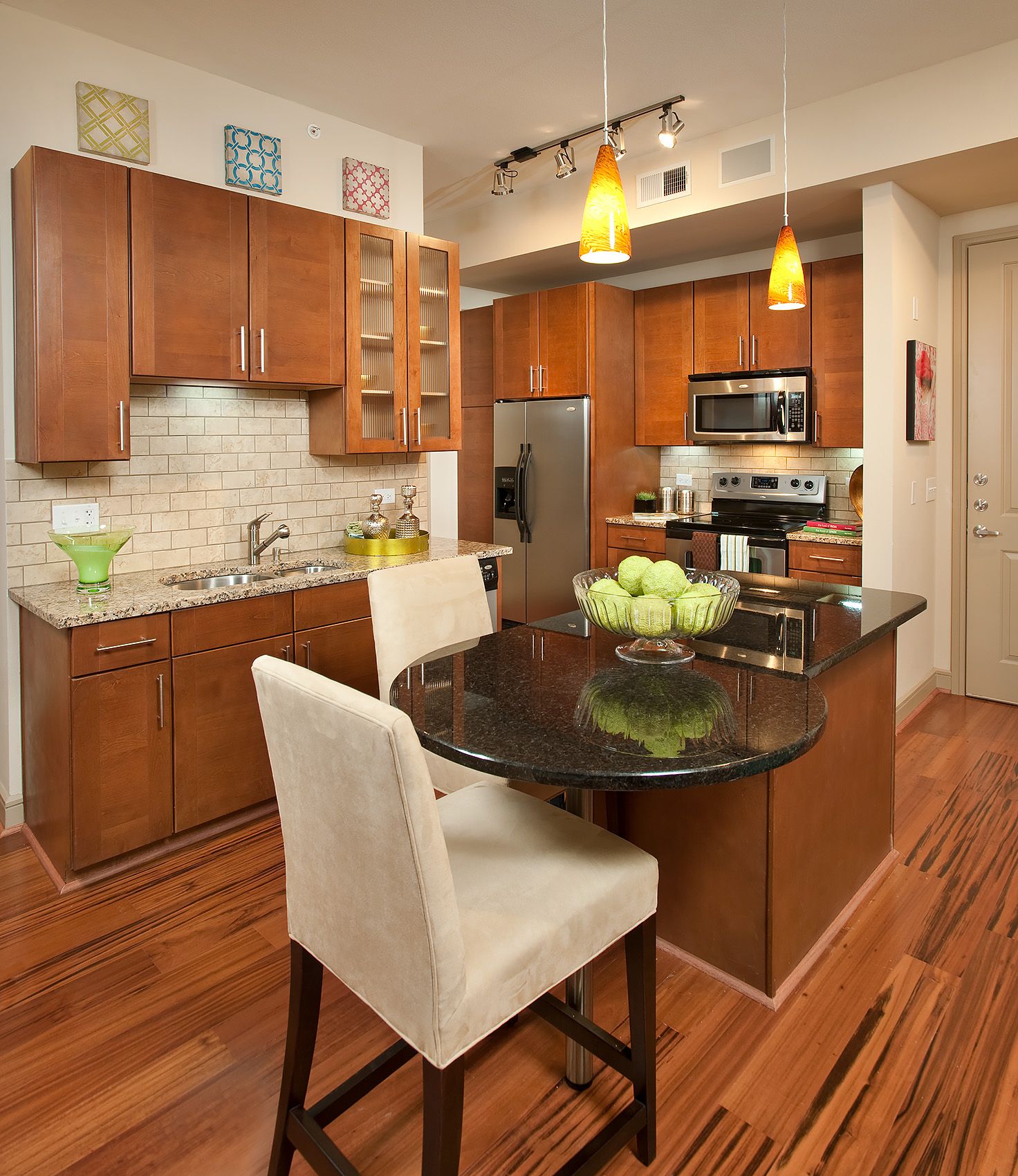
GWA 1B kitchen 2
Client: Gables Residential / Project: Gables West Ave / Location: Houston, TX
-
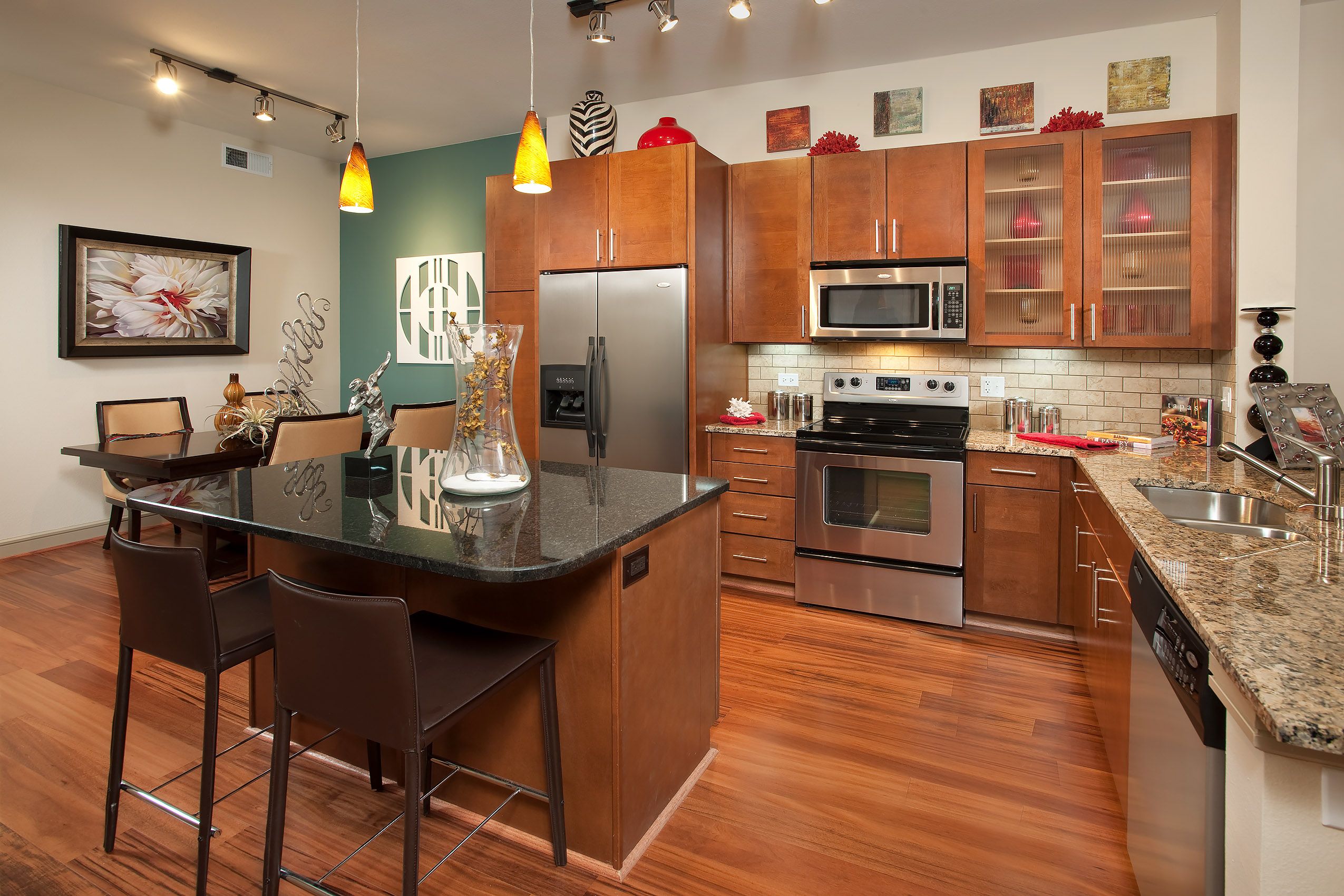
GWA 2B kitchen 2
Client: Gables Residential / Project: Gables West Ave / Location: Houston, TX
-
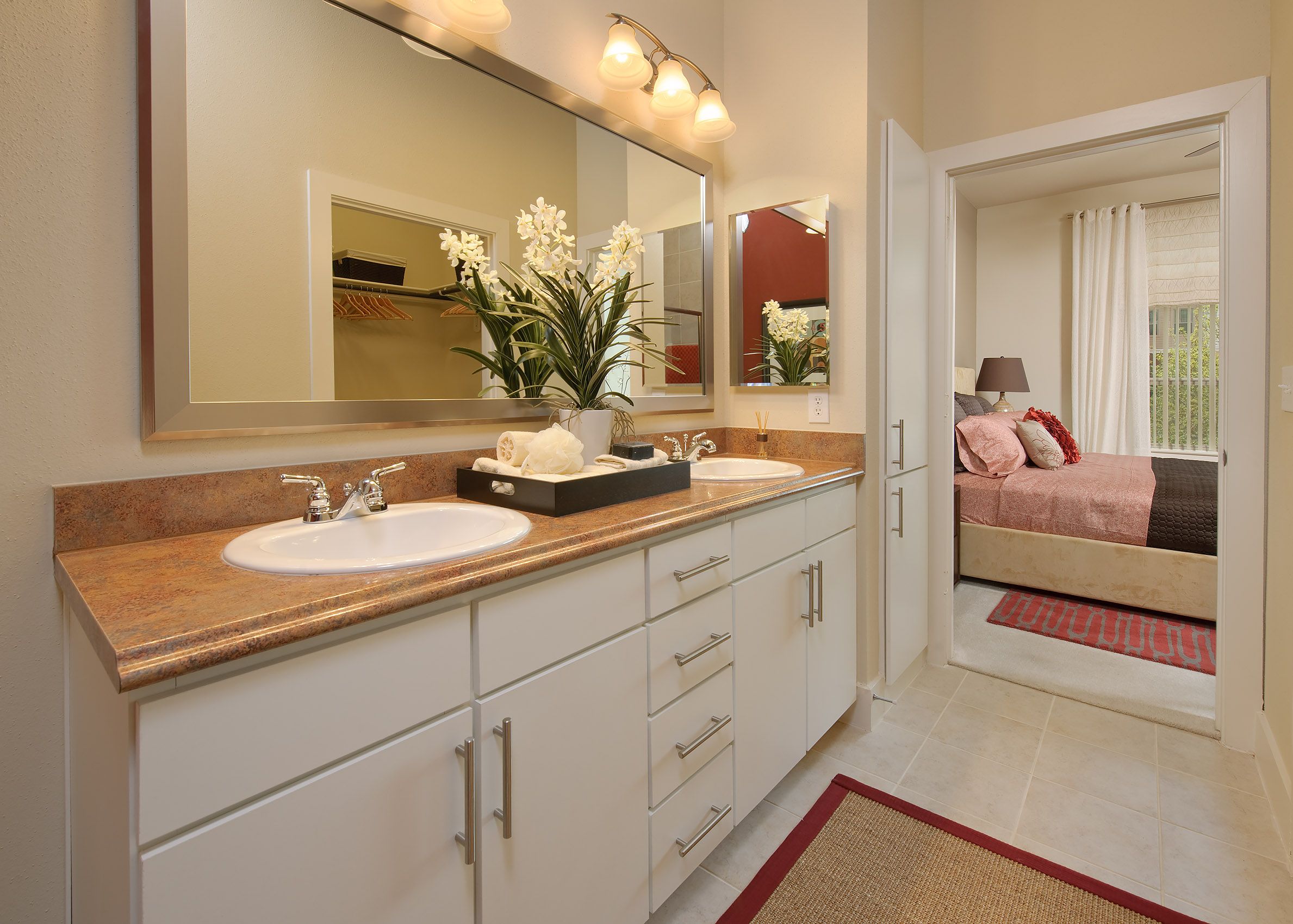
Voyager 2B bath
Client: Martin Fein Interests / Project: Voyager at Space Center / Location: Clear Lake, TX
-
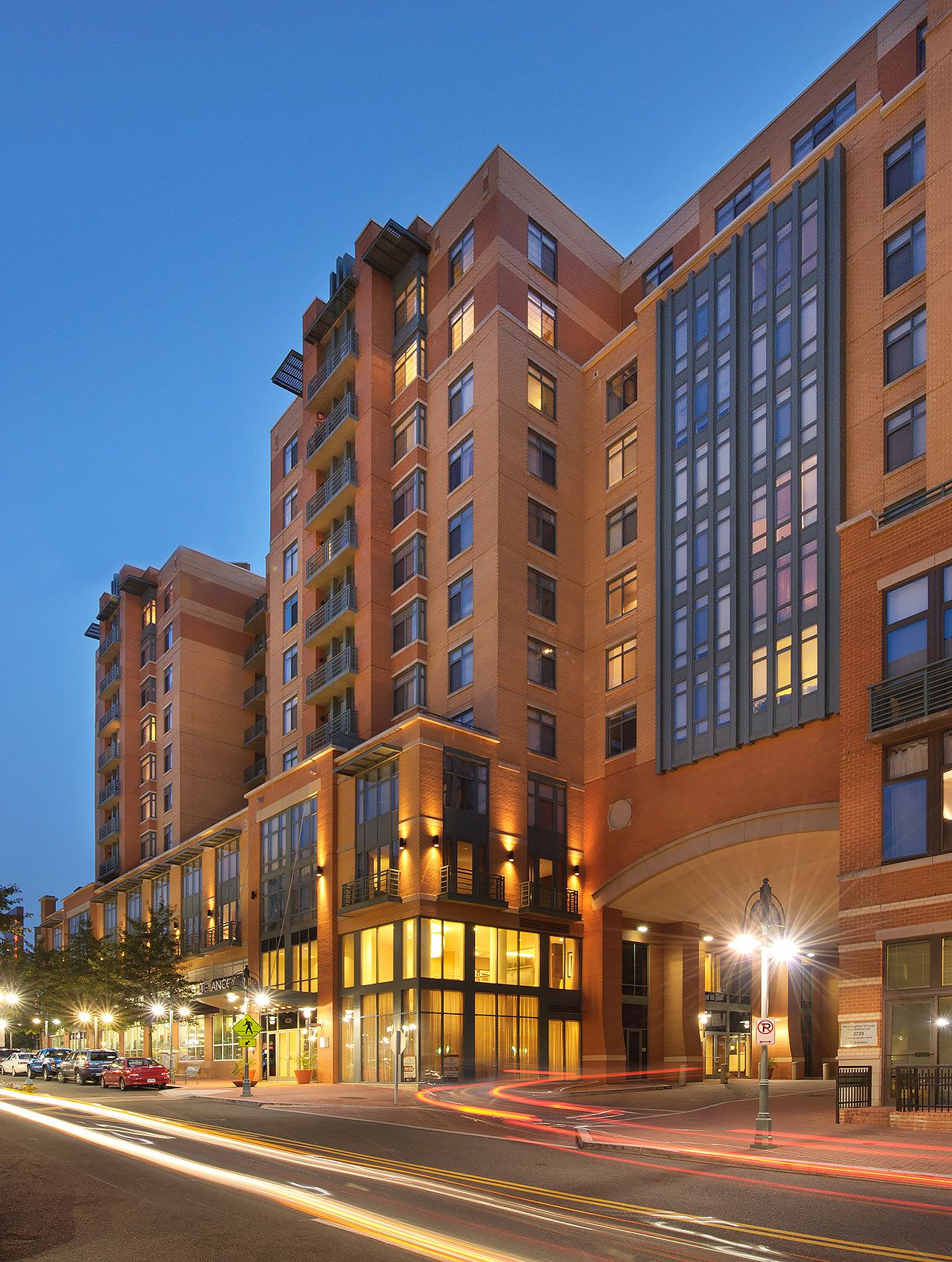
Delancey 2
Client: UDR, Inc. / Project: Delancey at Shirley Village / Location: Arlington, VA
-
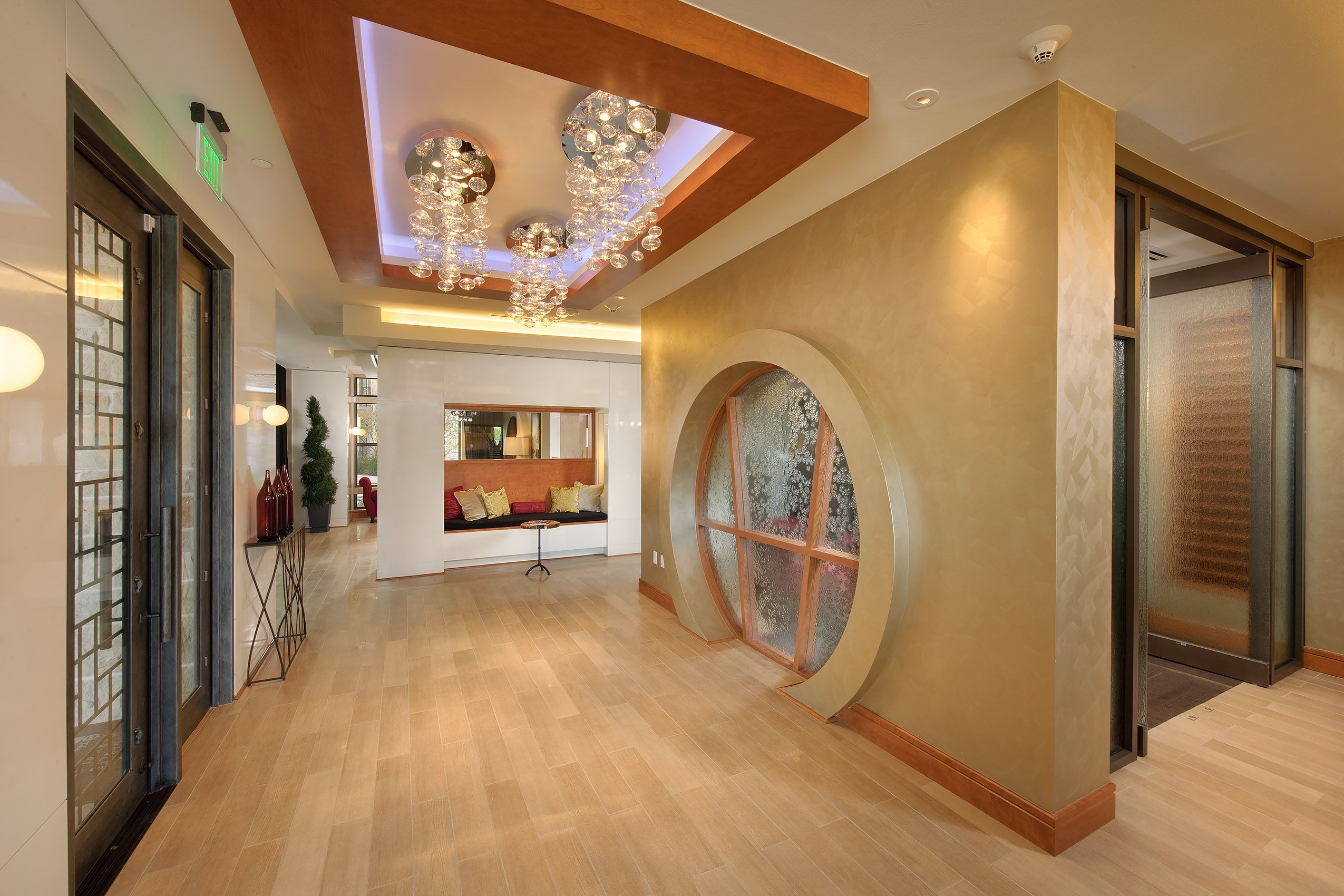
Gables Park Plaza Lobby
Client: Gables Residential / Project: Gables Park Plaza / Location: Austin, TX
-
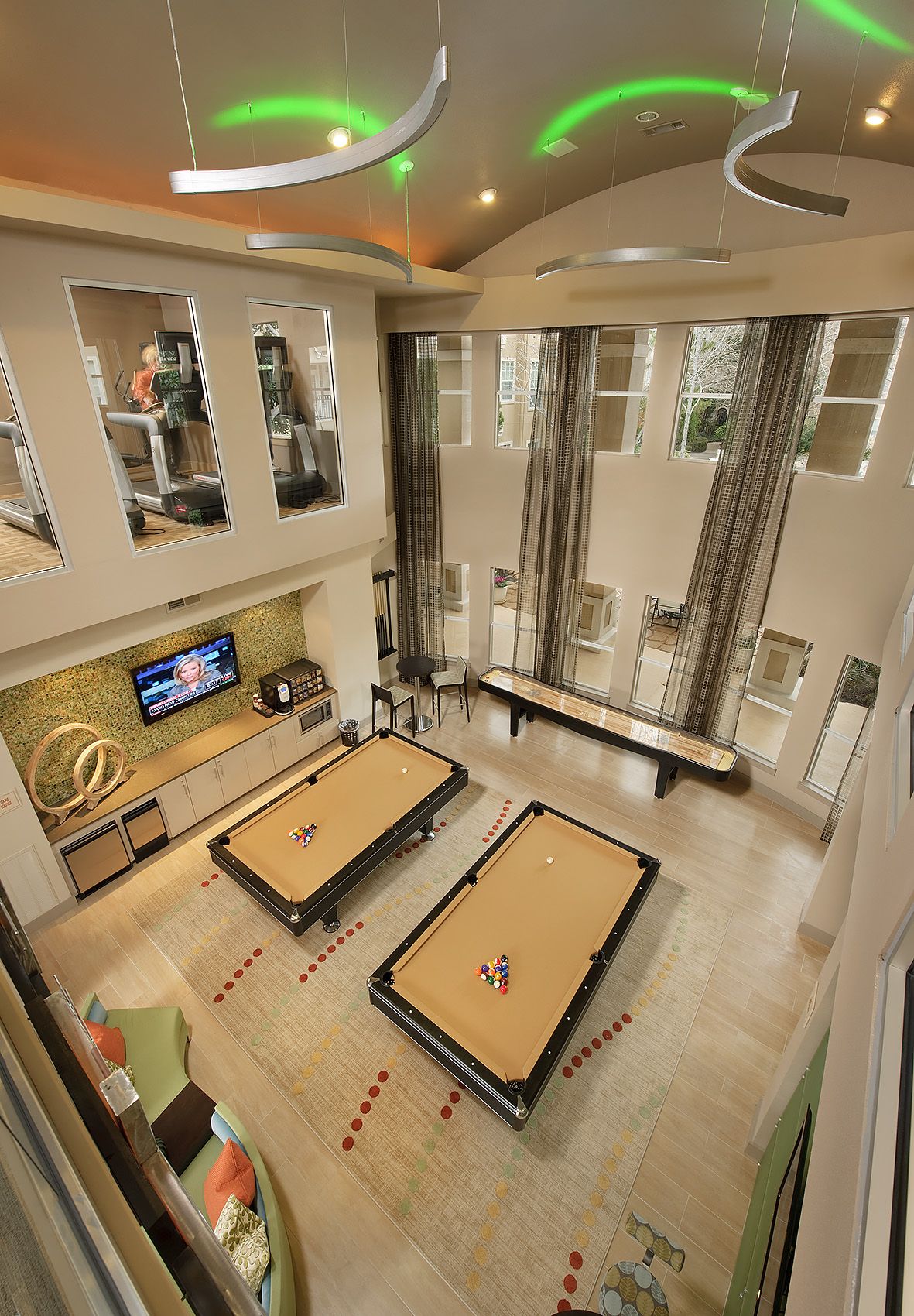
Carlton Clubroom
Client: Martin Fein Interests / Project: The Carlton / Location: Houston, TX
-
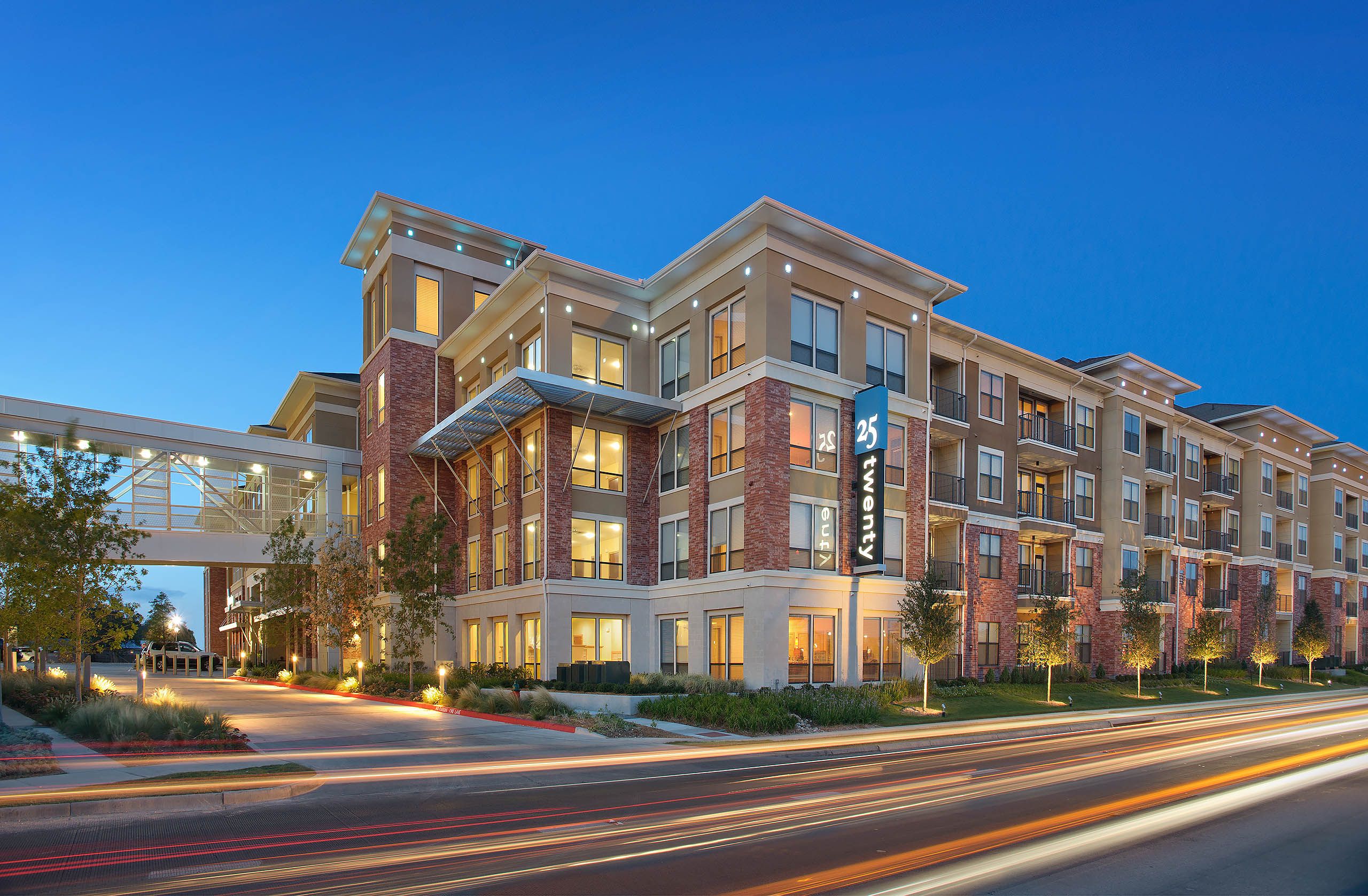
25 Twenty
Client: Asset Plus Companies / Project: 25 Twenty / Location: Lubbock, TX
-
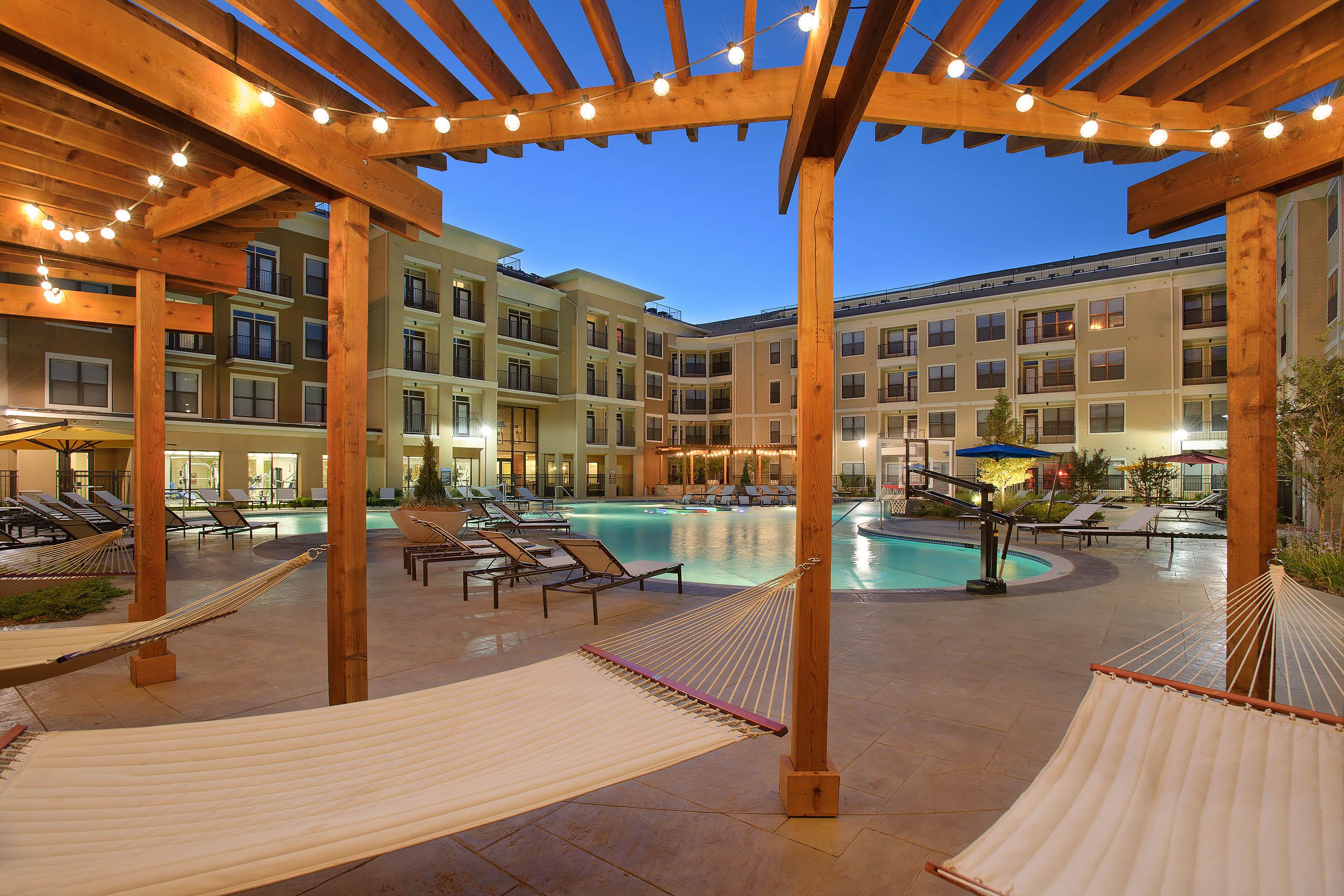
Hammocks
Client: Asset Plus Companies / Project: 25 Twenty / Location: Lubbock, TX
-
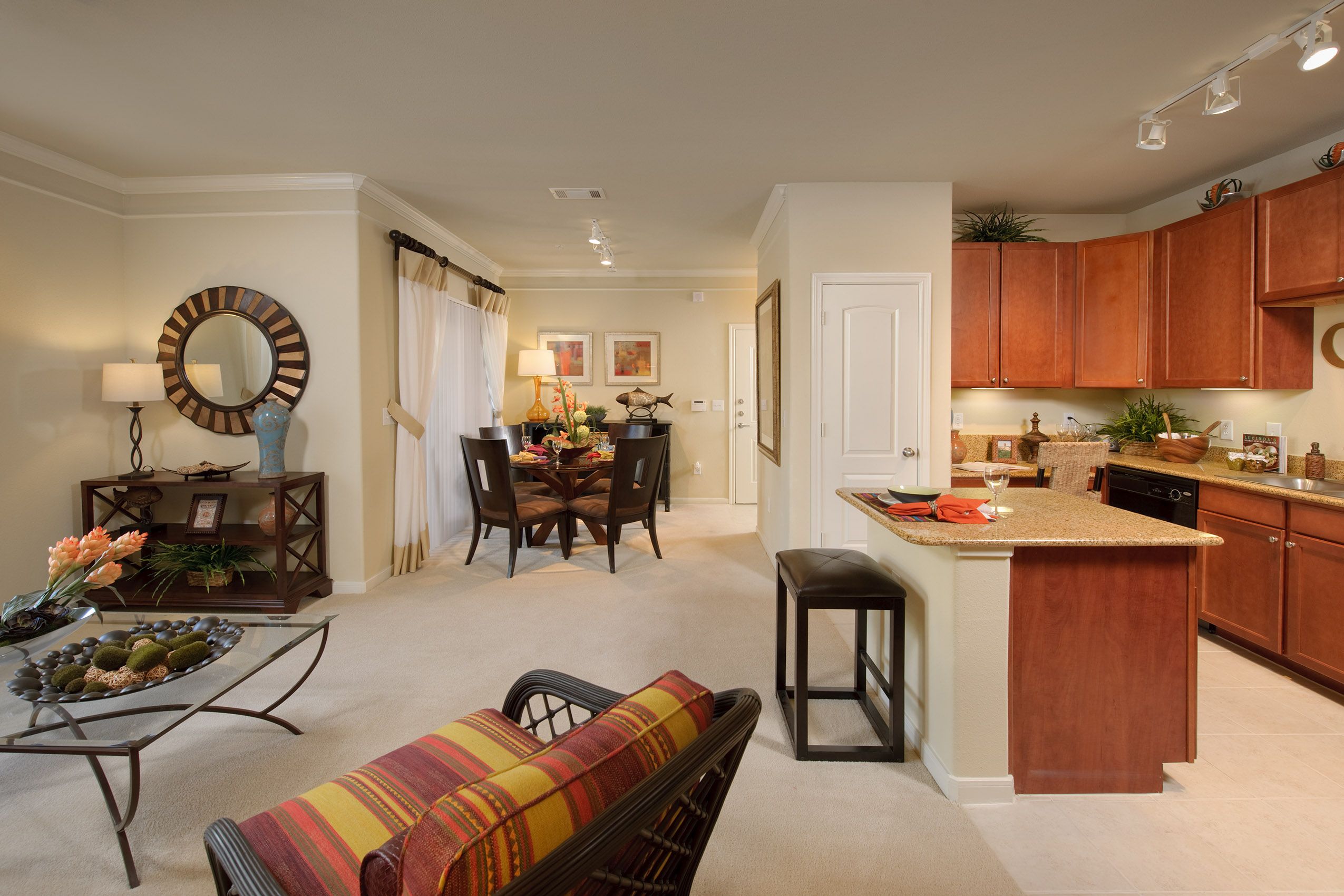
Amalfi 1B living
Client: Martin Fein Interests / Project: Amalfi at Tuscan Lakes / Location: League City, TX
-
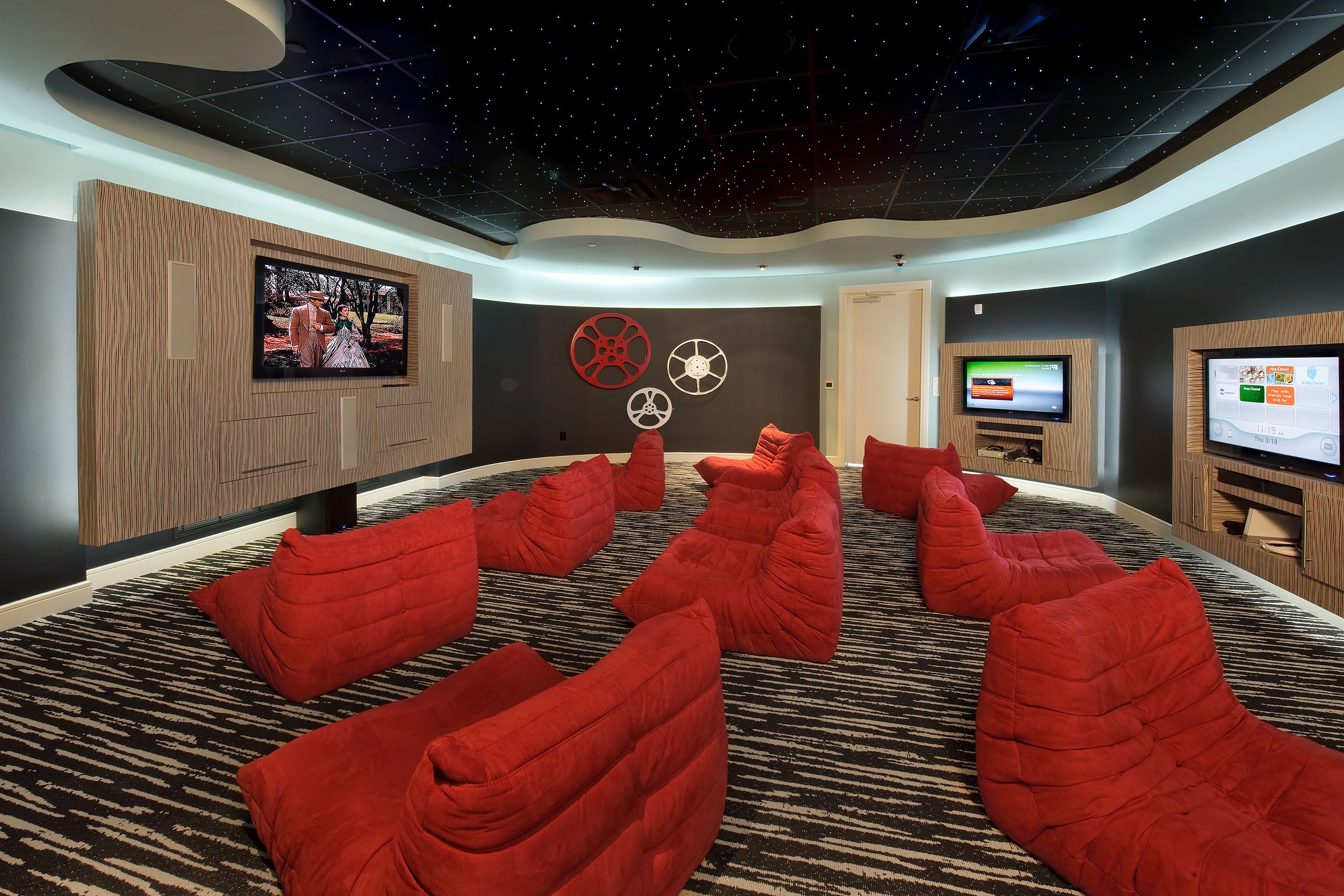
Savoye Theater
Client: UDR, Inc. / Project: The Savoye / Location: Addison, TX
-
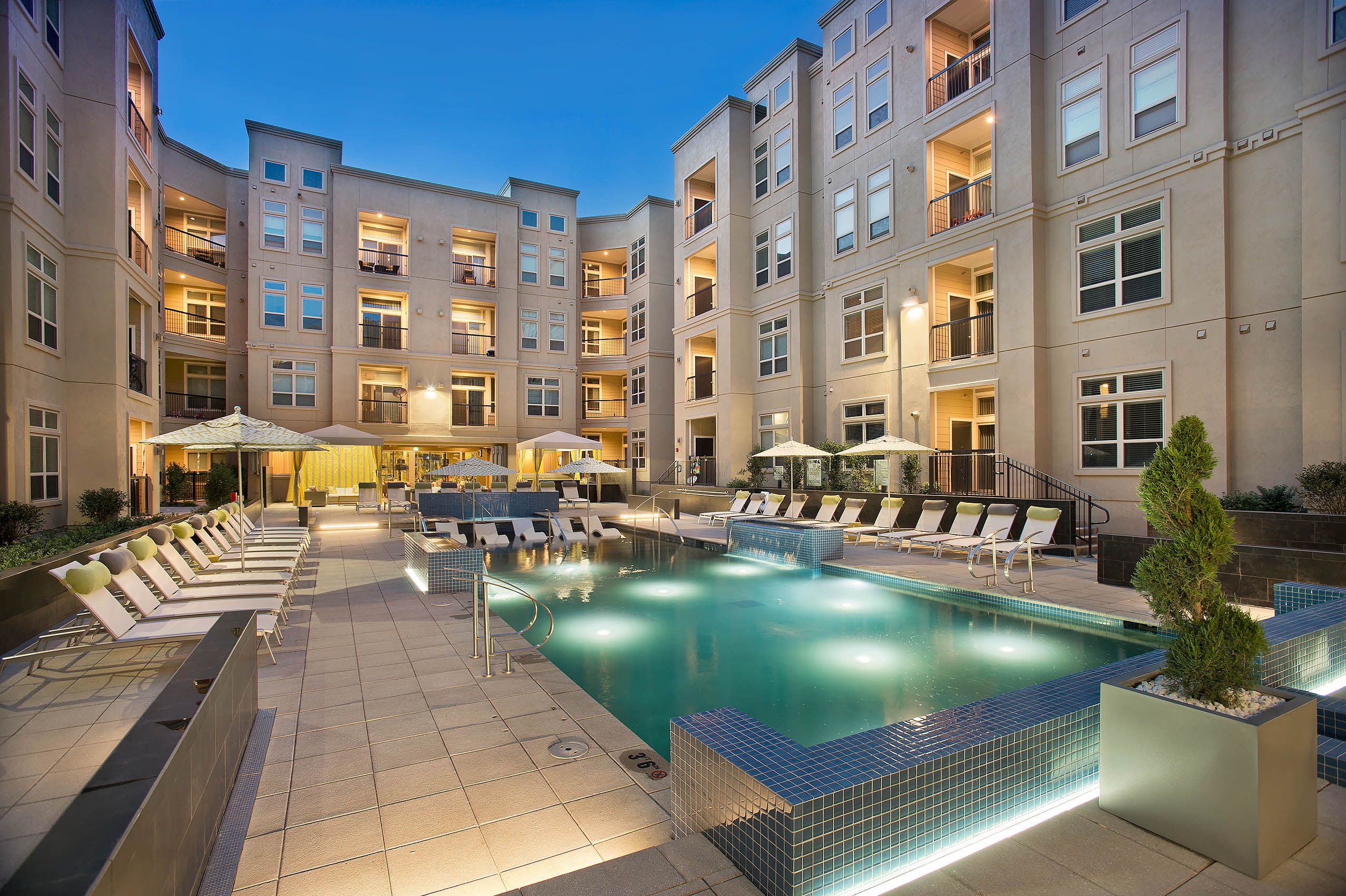
Vue Pool
Client: Martin Fein Interests / Project: Vue at Ridgegate / Location: Denver, CO
-
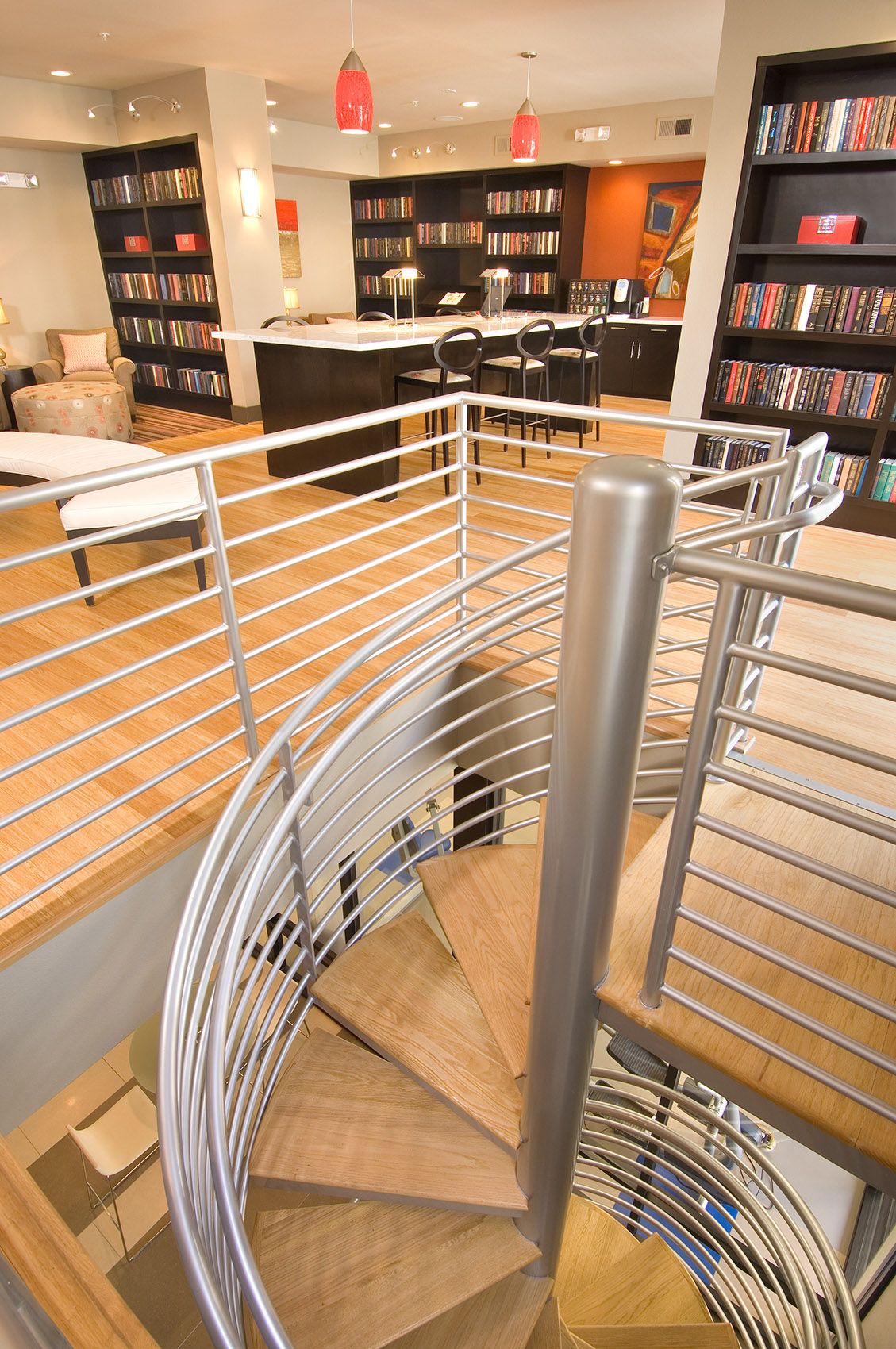
Sawyer Heights Library
Client: Steinberg Design Collaborative / Project: Sawyer Heights / Location: Houston, TX
-
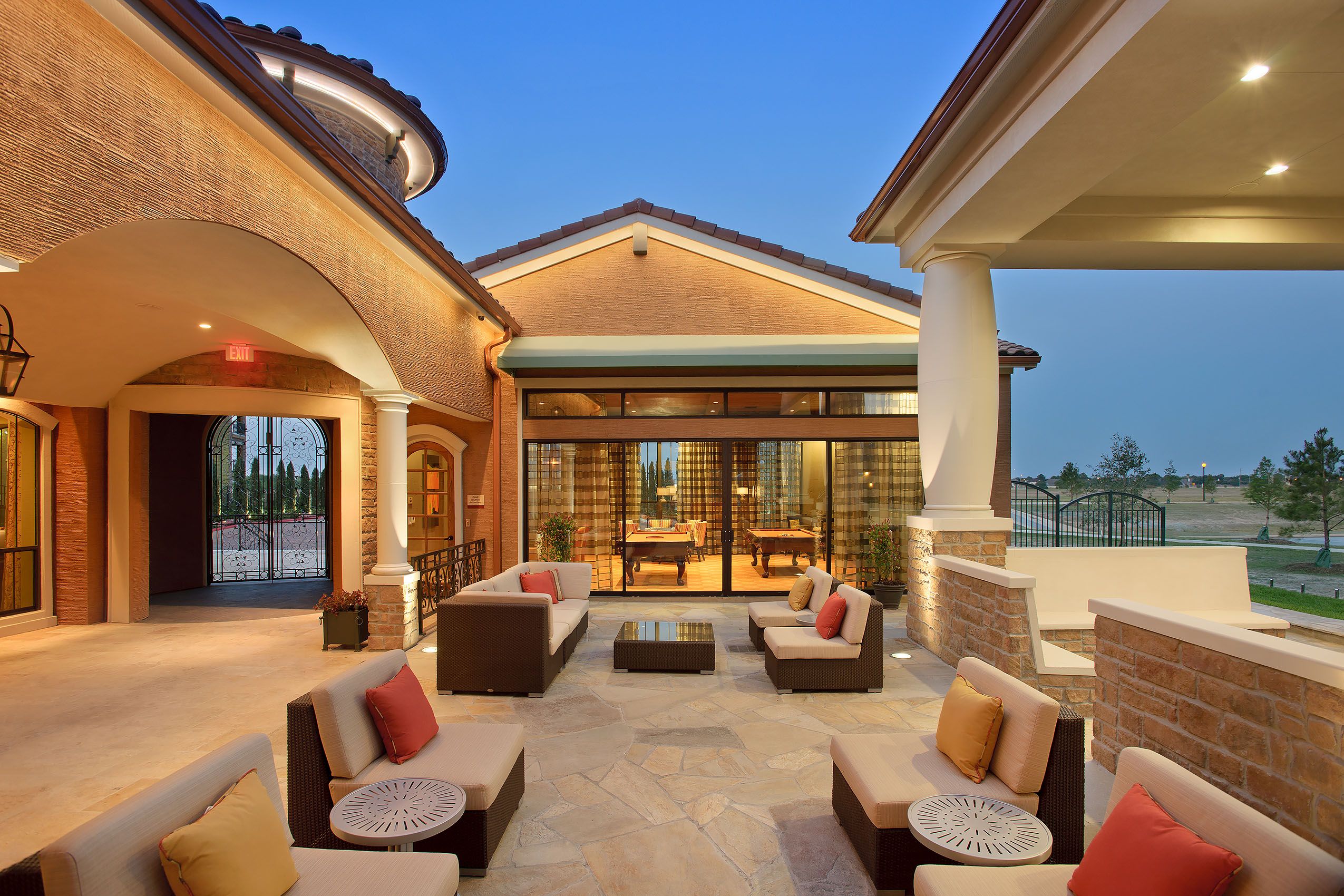
Verona Patio
Client: Martin Fein Interests / Project: Verona at the Reserve / Location: Katy, TX
-
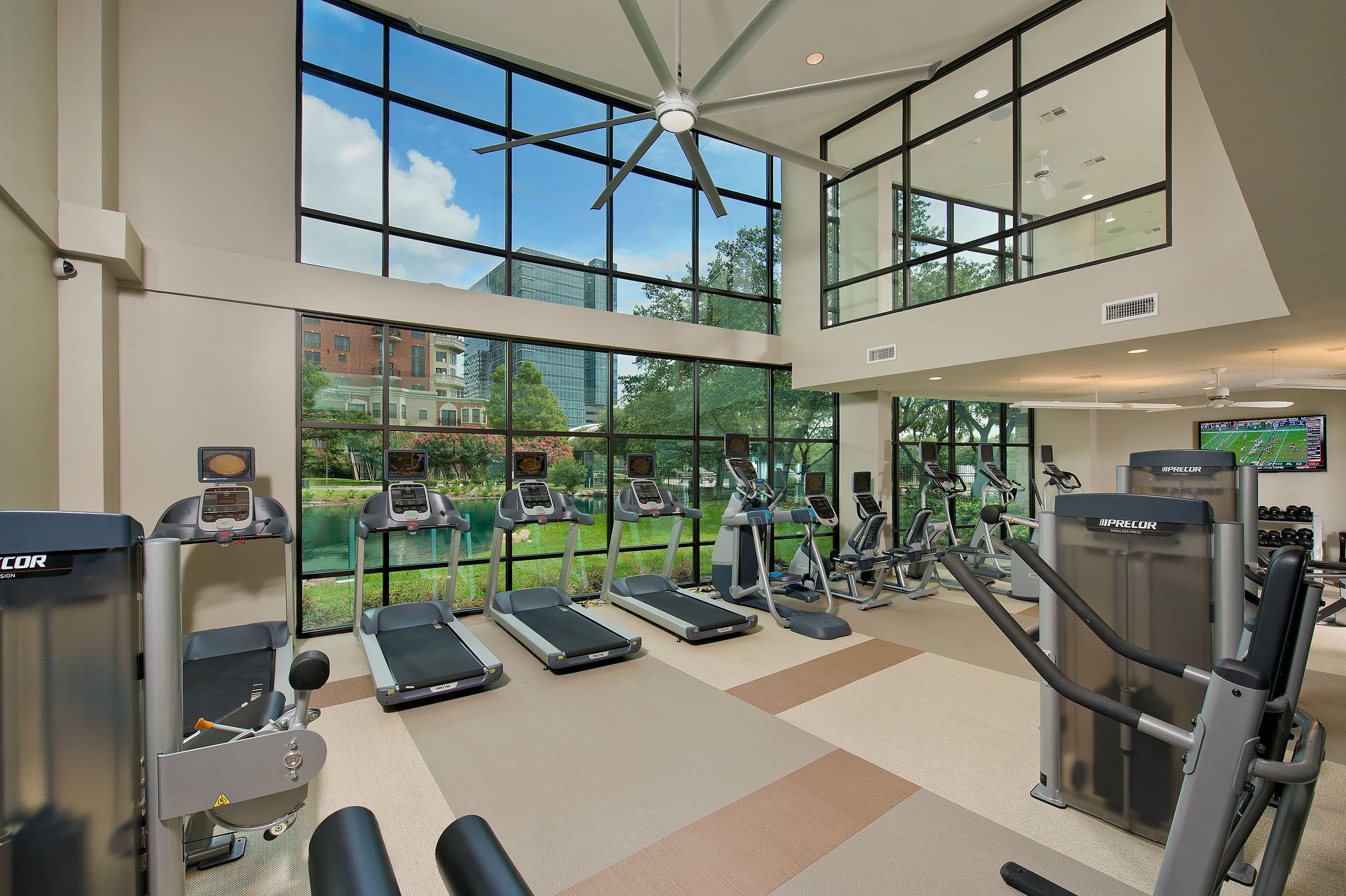
Broadstone Fitness
Client: Alliance Residential / Project: Broadstone Post Oak / Location: Houston, TX
-
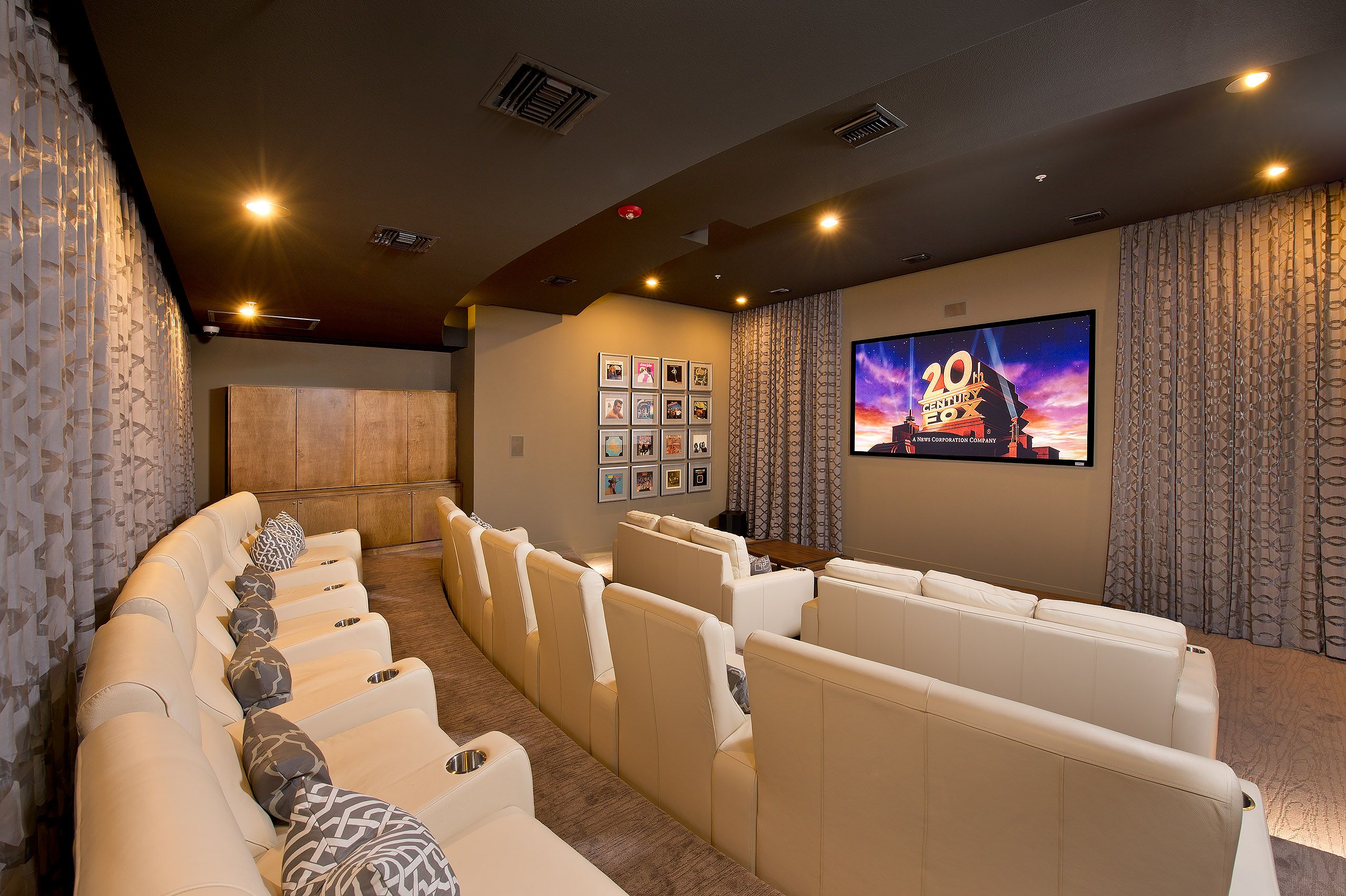
Vue Theater
Client: Martin Fein Interests / Project: Vue at Ridgegate / Location: Denver, CO
-
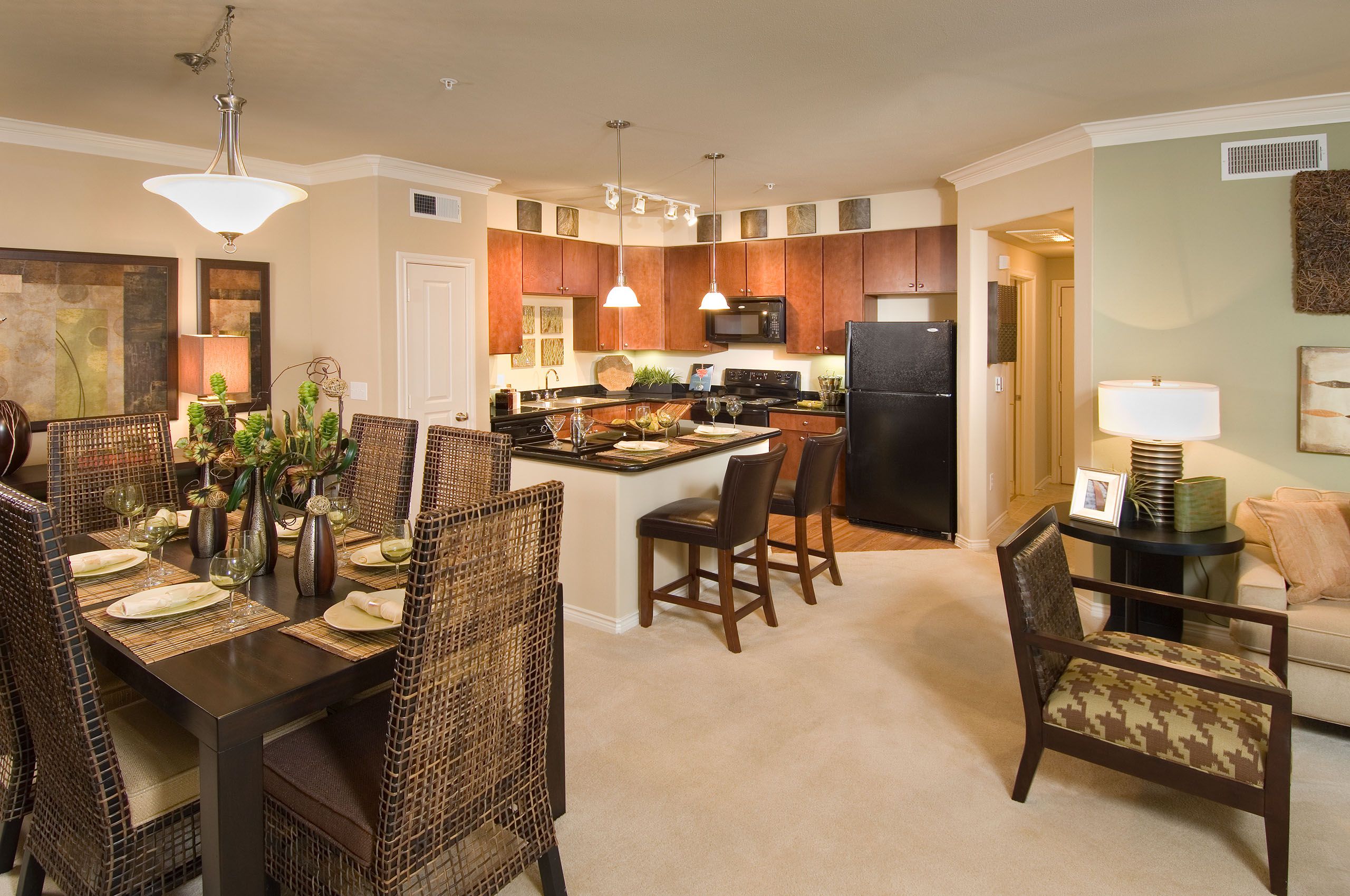
Sorrento Kitchen
Client: Steinberg Design Collaborative / Project: Sorrento at Tuscan Lakes / Location: League City, TX
-
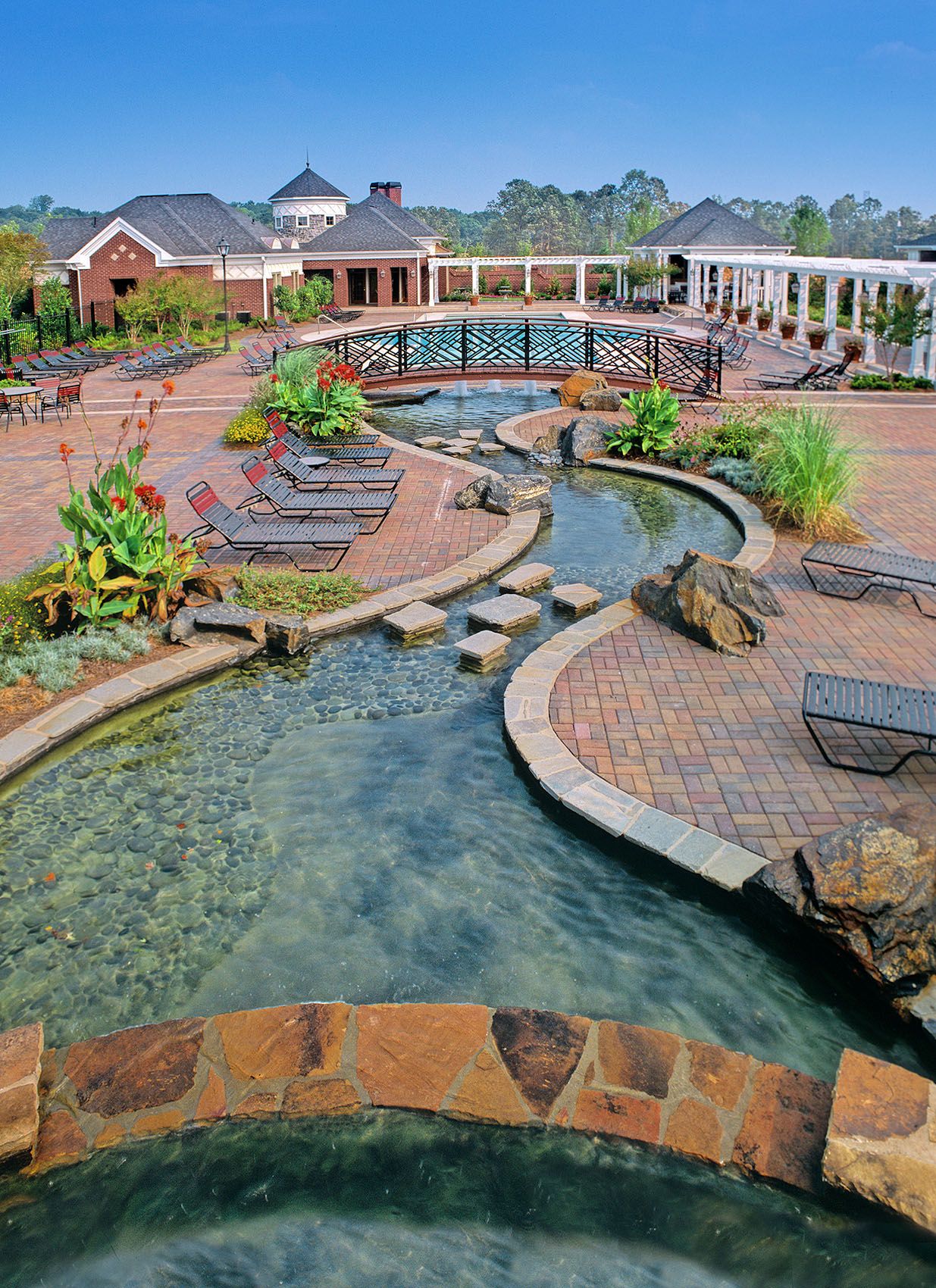
Gables Sugarloaf 2
Client: Gables Residential / Project: Gables Sugarloaf / Location: Atlanta, GA
-
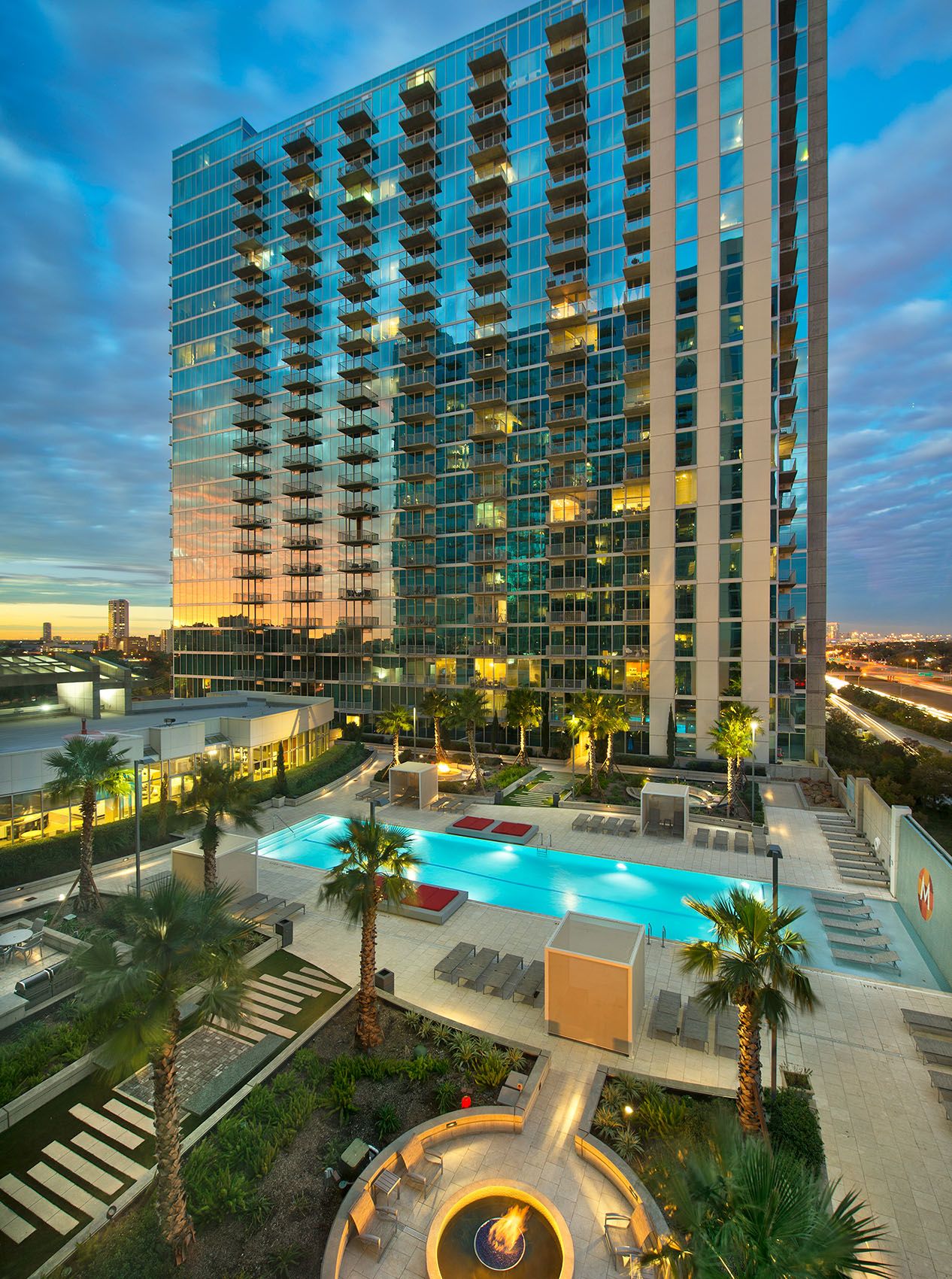
Mosaic Pool
Client: Winthrop Management / Project: Mosaic / Location: Houston, TX
-
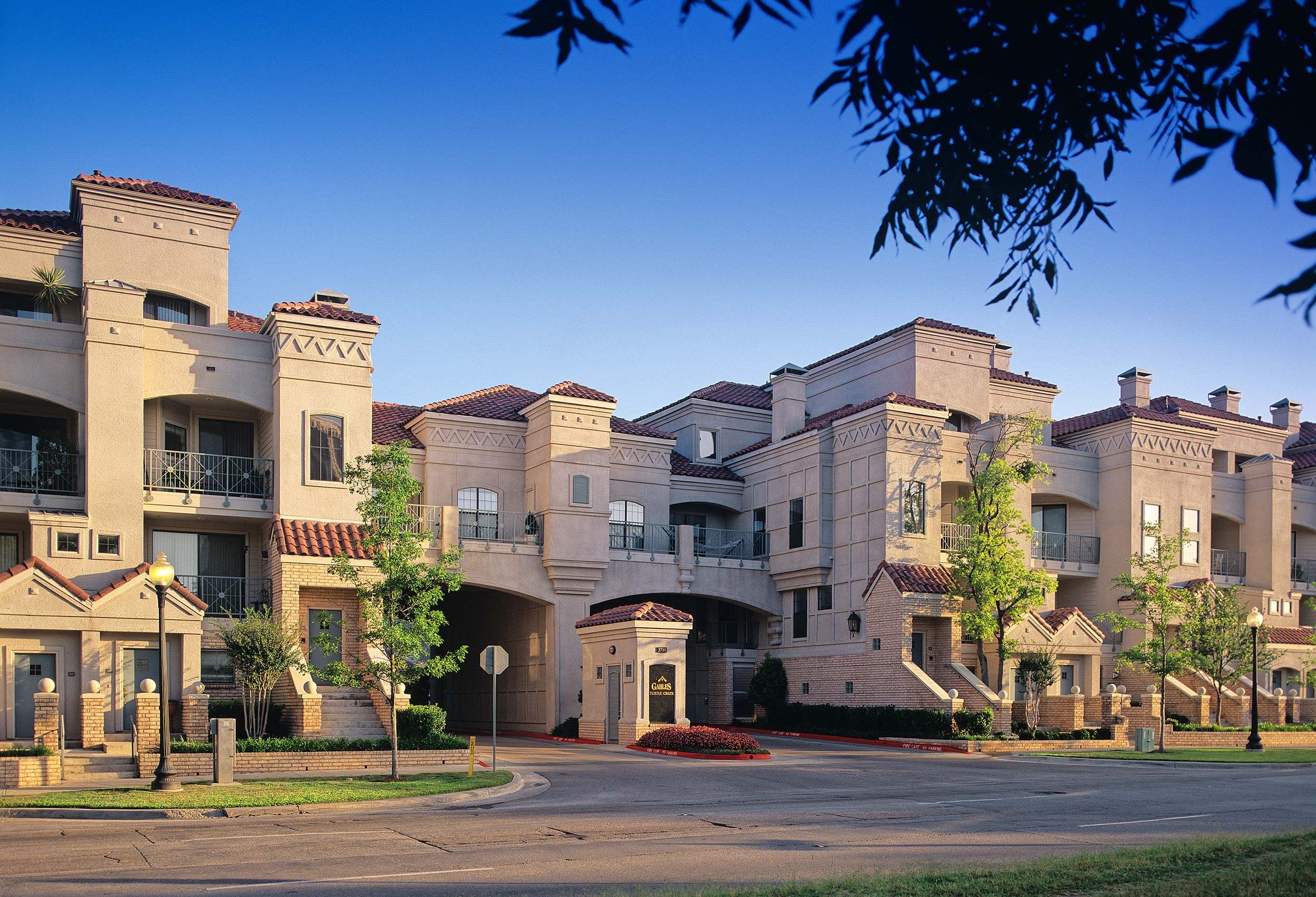
Gables Turtle Creek
Client: Gables Residential / Project: Gables Turtle Creek / Location: Dallas, TX
-
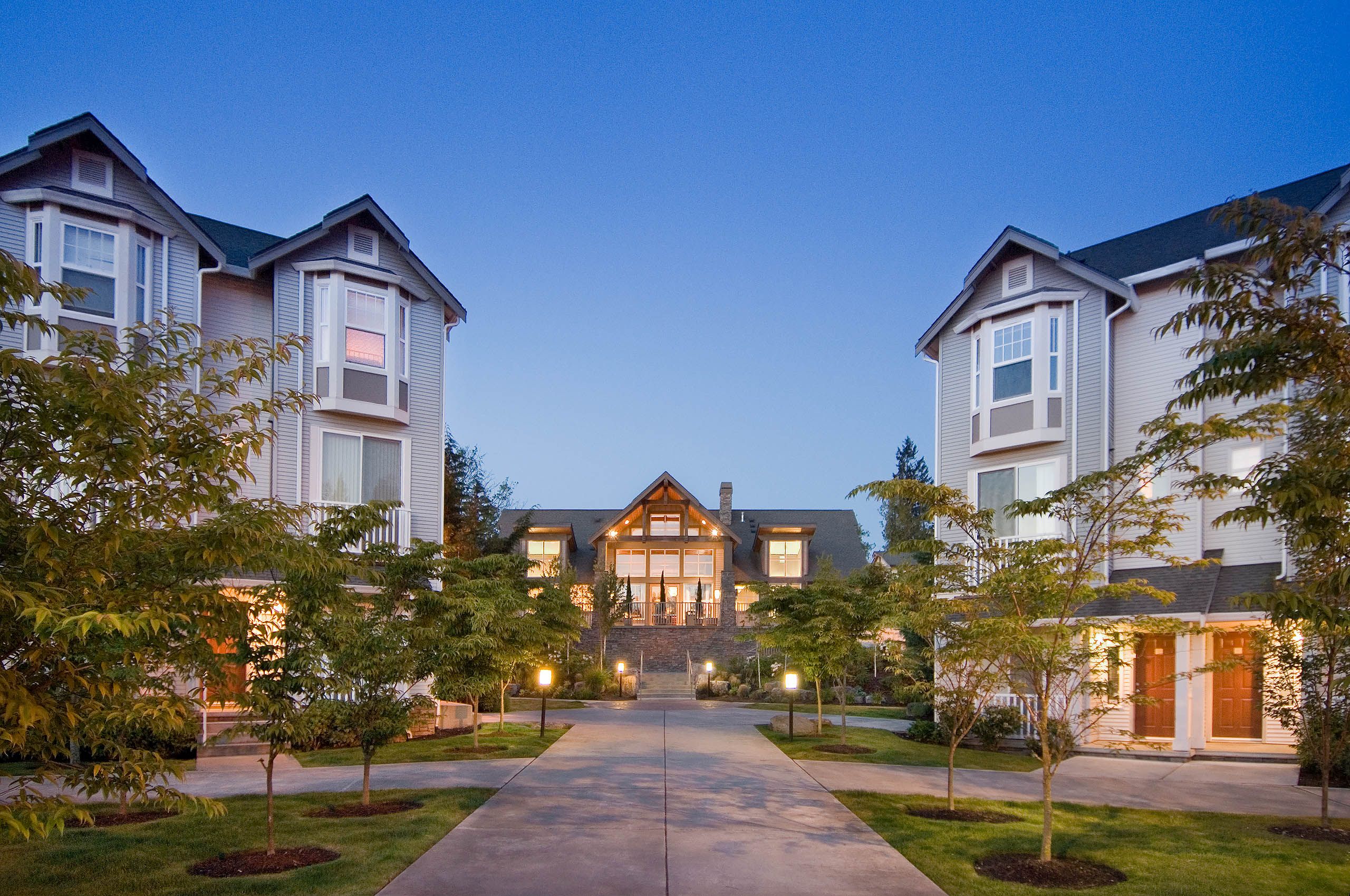
Hawthorne 1
Client: UDR, Inc. / Project: The Hawthorne / Location: Seattle, WA
-
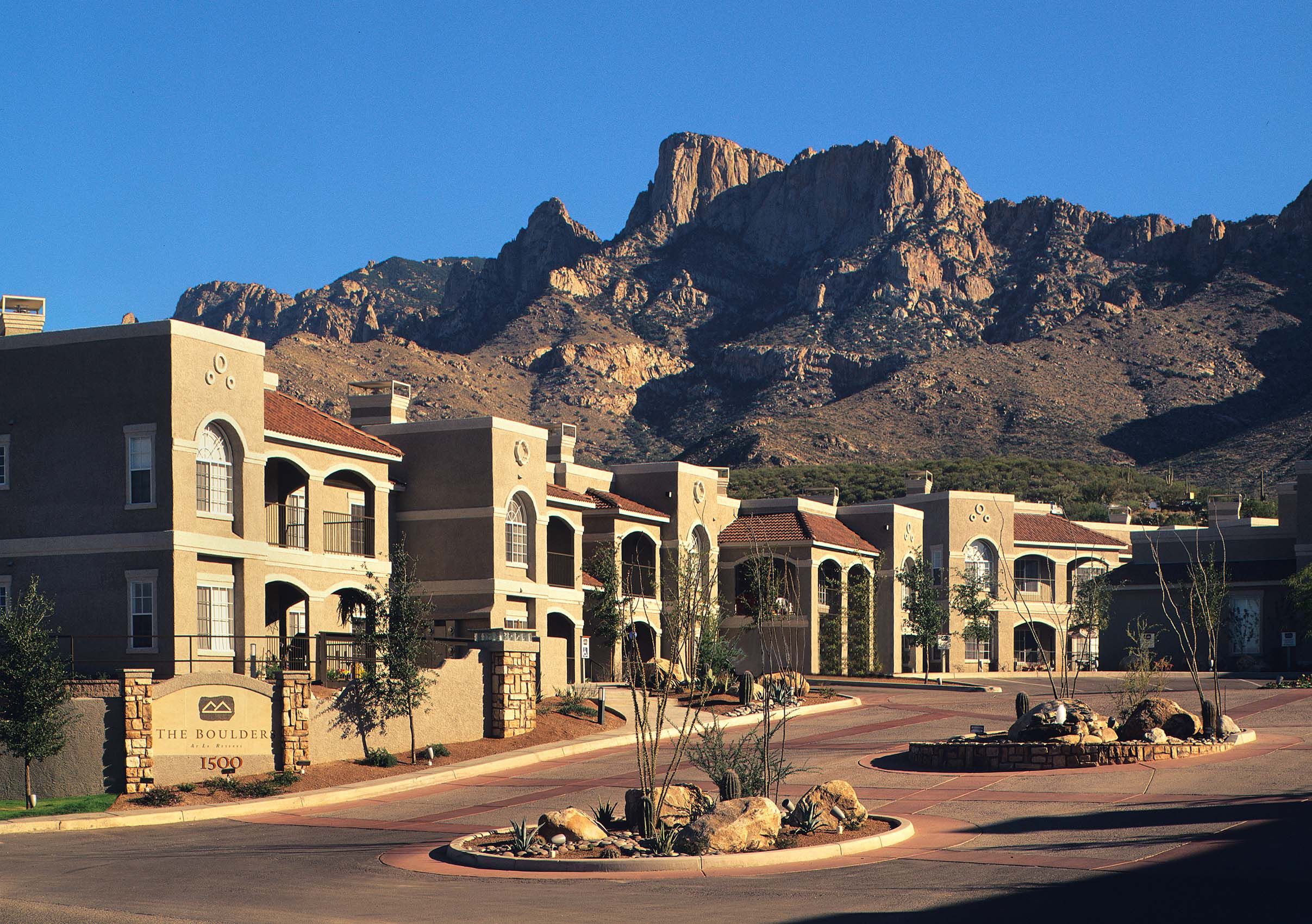
The Boulders at La Reserve
Client: Steinberg Design Collaborative / Project: The Boulders at La Reserve / Location: Tucson, AZ
-
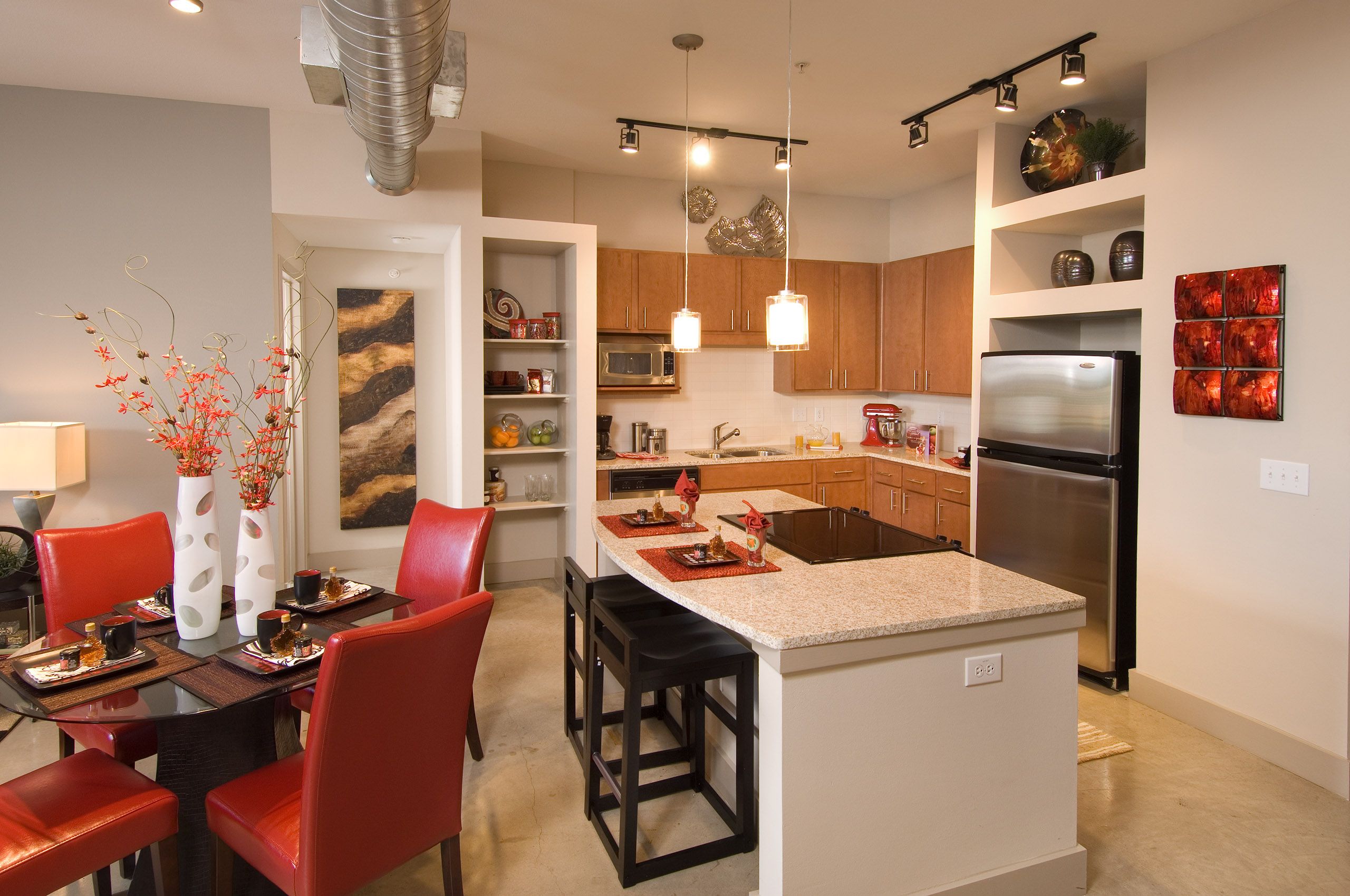
Lakeshore Kitchen
Client: Wood Partners / Project: Alta Lakeshore Lofts / Location: Irving, TX
-
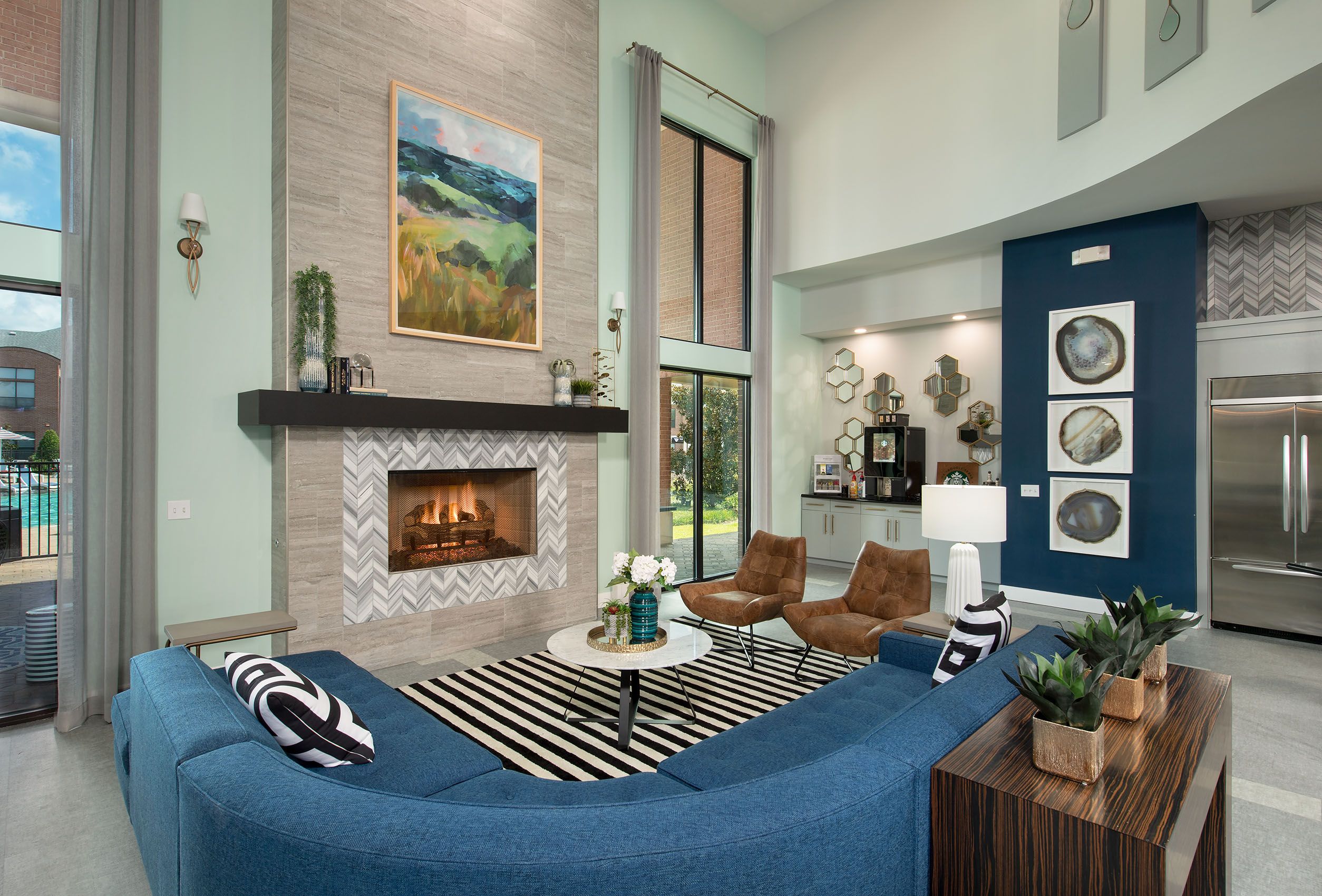
San Cierra Clubroom 3
San Sierra Apartments, Houston, TX
